A Bigger Better Bathroom
< Back to InsightsThe bathroom. It’s not a glamorous space within the house; it’s not public-facing, and certainly not where we entertain. Yet it is a space where we are perhaps at our most exposed, our most vulnerable. Consequently, it is possibly the most intimate of our rooms.

Gaston Bachelard, a French philosopher of the late 19th century has described the relationship of space and our inner selves in his book, The Poetics of Space. He writes: the house shelters day-dreaming, the house protects the dreamer, the house allows one to dream in peace. But the prerogative position of the bathroom is not explained with this idea alone. This space, reserved for water, recalls thousands of years of cultural association between ritual purification of our outer selves in order to bring forth the merits of our inner selves. The bathroom, however, is unequivocally our most private location, guarded over by some of our most powerful cultural taboos. It is a place we retreat to. (The Better Bathroom: A Spiritual and Political Landscape, Andrew Satterthwaite)
For all its essential importance in the quotidian movements through our homes, the bathroom takes up the smallest of areas. And yet, it is perhaps the most costly per square metre. This phenomenon begs the question of the value of remodelling a bathroom. As with all home improvements, the hope is to benefit our immediate experiences of our houses while also benefiting the future value of the property. Unfortunately, the return on investment is not as guaranteed as the gratification of the changed space. On the one hand, there is a weighted importance to a bathroom for home buyers. “People buying a house look first at kitchens and baths,” says Kermit Baker, director of the remodelling futures program at the Joint Center for Housing Studies at Harvard University. (excerpted from: www.thisoldhouse.com) However, on the other, past statistics from the Appraisal Institute of Canada suggest that a bathroom ROI could be anywhere from 75% to a best of only 100%. (www.thefinancialblogger.com; NB original data from AIC no longer accessible on web) And their current stance on this seems to further move away from any kind of fixed numbers in favour of a stance that local market conditions are entirely unpredictable: the return on investment depends on the contributory value, or value add, of the renovation and tends to vary from market to market. (AIC Consumer Guide 2014)
So if you decide to proceed with renovations to your bathroom, the dialectic between immediate benefit and longer-term value is difficult to resolve. This leaves facing the costs as recoverable possibly only by the benefits to the way you use your home. Remodelling costs for a bathroom can of course vary on size, quality of finishes and fittings, and also the nature of the existing substructure. Nevertheless, a £4-5k budget would not be at all unrealistic. The UK Bathroom Guru has a great article on costs based on their own construction experience: http://ukbathroomguru.com/typical-bathroom-installation-costs/. In addition to this, the Davis Langdon quantity surveying go-to-manual, SPON’s Price Book, suggests a complete bathroom renovation, including wall & floor finishes, sanitary installations as well as fitting and furnishing could be in the order of £600/sqm (based on figures for commercial redevelopment from the 2009 edition and price adjusted to reflect 1.17 inflation in the pound).
Once you have accepted that a new bathroom is worth the money, it is time to ask some pertinent questions about how you will use the space. Do you need to plan for a baby or infant? If so, do you feel strongly about having a bathtub versus using a baby tub? And in terms of taps, perhaps you should consider levers versus knobs. (Not only for the child, but also for the adult ability to use it in spite of full hands.) Beyond children should certainly be questions of storage. How much male and female toiletries need to be accommodated? Are extras of toilet paper, soaps, etc. to be kept in the bathroom? What about spare towels? There is also transient storage in the form of clothes hooks and/or towel racks; where will these go? In small bathrooms, is there space leftover for the toilet roll as well as toilet brush? A last key question is that of the mirror. Does this need to be full-height? If so, make sure to leave some vertical surface for it. Alternatively, if it is only chest-height and commonly positioned behind the sink, does it need to be wide enough for two people to use it at a time?
Finally comes the step in the bathroom redesign which is the most exciting: picking all the bits. In a small space, every centimetre counts. Furthermore, our feeling of the size of the space is affected by what we see as a void. To this end, lack of clutter on the floor surface and lack of visual obstruction at eye-level will make the room feel bigger than it might. It is worth highlighting a few specific areas where small decisions can make a big impact.
COMPACT TOILETS
The width of Standard toilets can range in depth as measured from the cistern. While around 550mm is the standard, it is possible to get toilet pans that are 500mm or a touch less. They are ergonomically made and fine for most people, but if not sure, find a showroom and take a seat.
COMPACT SINKS
The depth of a sink typically has to allow for a tap at the rear. However, this will either add to the overall dimension from the wall or it will reduce the useable bowl. Sinks which are designed for wall-mounted taps maximise the bowl while minimising the protrusion into the space. These sinks tend to be as small as 400-450mm from the wall and can be mounted on a counter or hung from the wall.
WALL-HUNG FIXTURES
Eliminating the pedestals, plinths and cabinetry that rest on the floor give the impression of more space in the room overall. We understand a space by its edges and boundaries so seeing the void at the floor helps the mind to build a larger volume of the room.
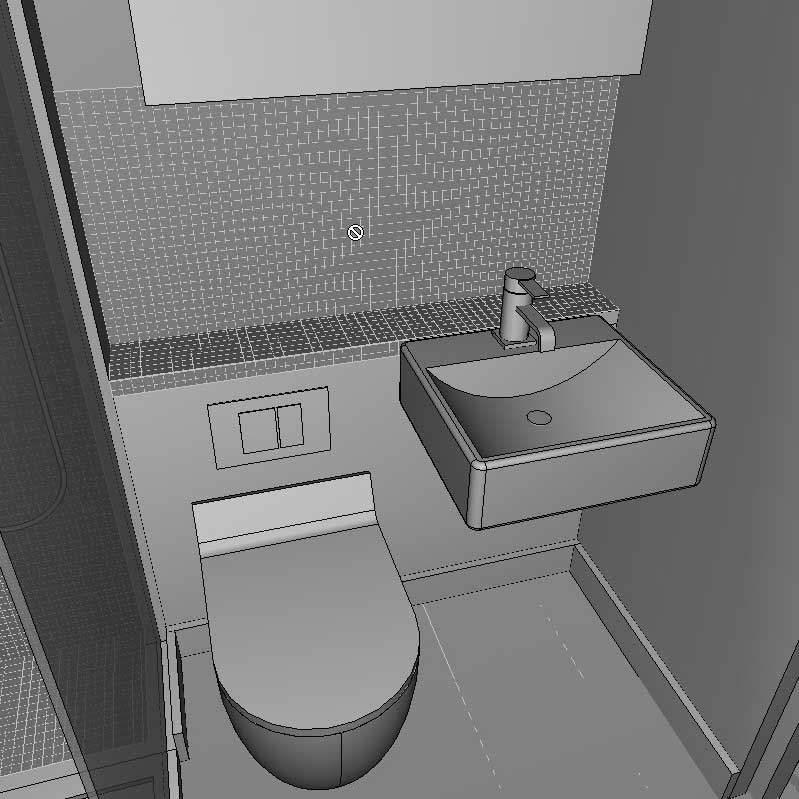
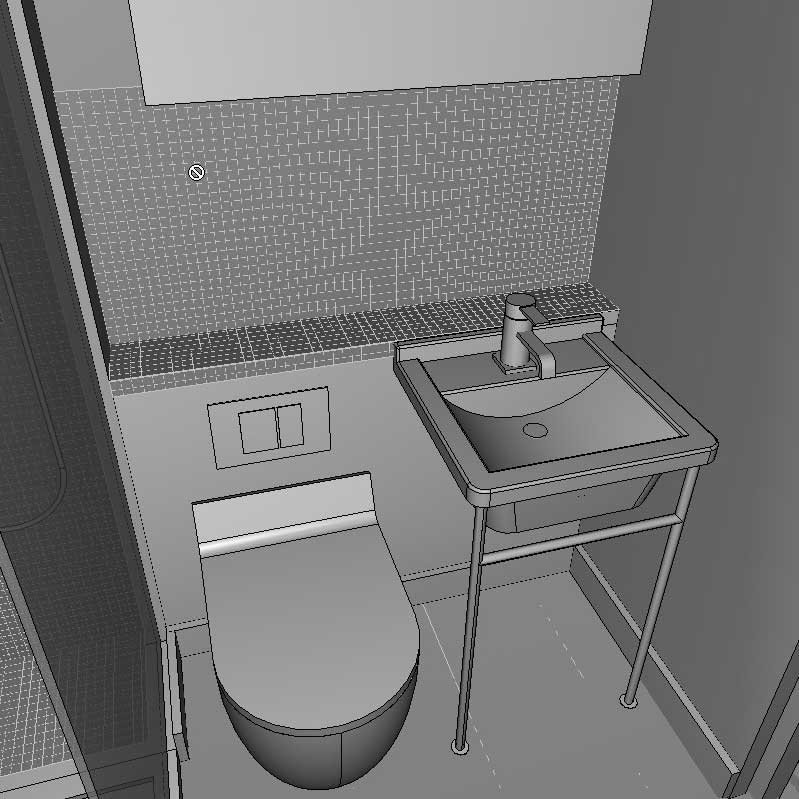
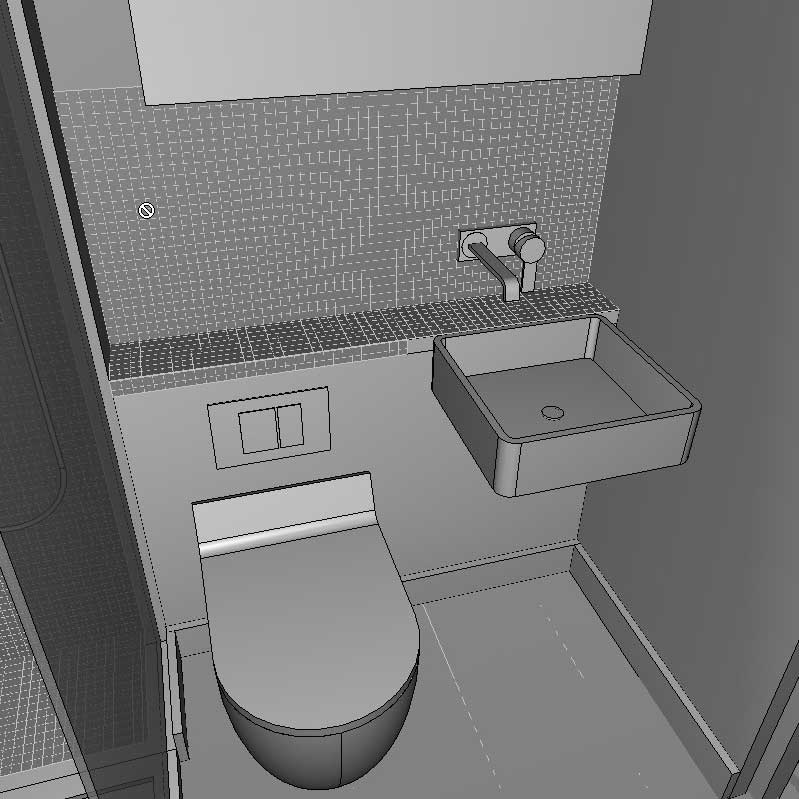
ABOVE TOILET SHELVING
Toilets have a cistern that holds the requisite volume of water necessary to flush the contents of the pan. This cistern can either be captured within a stub wall, for wall-hung toilets, or are exposed. In either case, if you select a toilet with a low cistern, the space above it could be shelf with enough space for toilet paper or other toiletries. Furthermore, if this wall has been strategised to be the wet wall with the sink on it as well, the sink can be integrated into this shelf. This not only limits how far the sink protrudes into the room, but there is a handy place on either side of the sink for toothbrushes, soap and other regular use items.
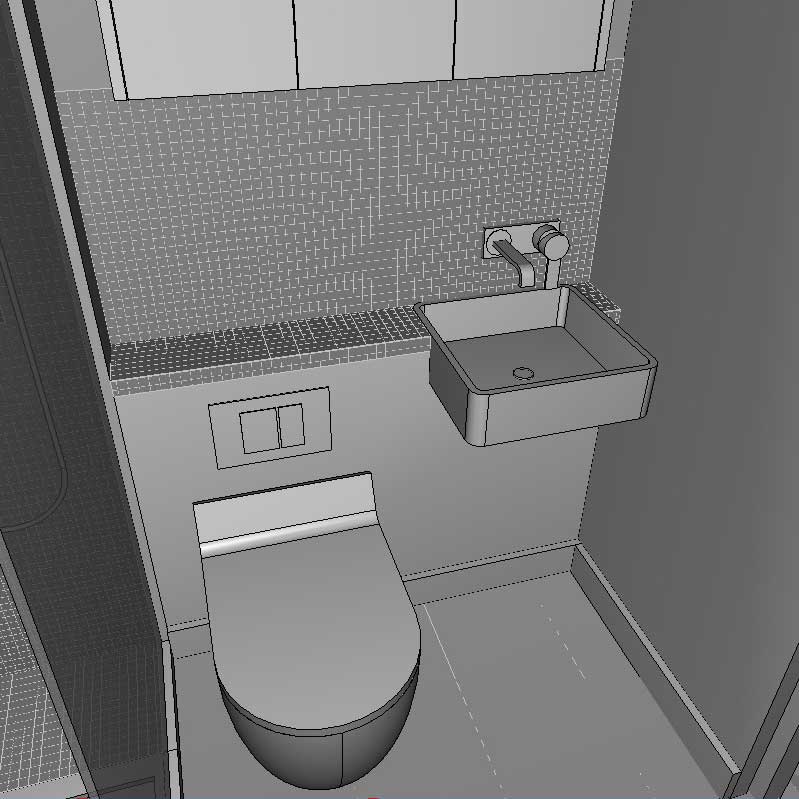
THE DOORWAY
Sometimes changing the swing of a door can be enough to dramatically improve how efficiently a space can be used. In small rooms, like the bathroom, there may be only one option. However, the swing nevertheless can take up space otherwise useable for changing, a larger sink, or a mirror. Pocket doors eliminate the swing and allow the full plan dimension of the space to be used. Installation of these requires experience of the tolerances and parts, but suppliers of these doors can always recommend someone if your own builder isn’t as confident.
GLAZED SHOWER SCREENS
For walk-in showers, or even screens above bathtubs, using a clear, glazed screen is another visual trick to help the room feel bigger. As with the wall-hung fixtures, the eye sees the boundaries of the room as the walls rather than a shower curtain or textured glass. As a shower tray or bathtub is about 700-800mm, this is almost 1/3 of the “size” of a 2m deep bathroom.
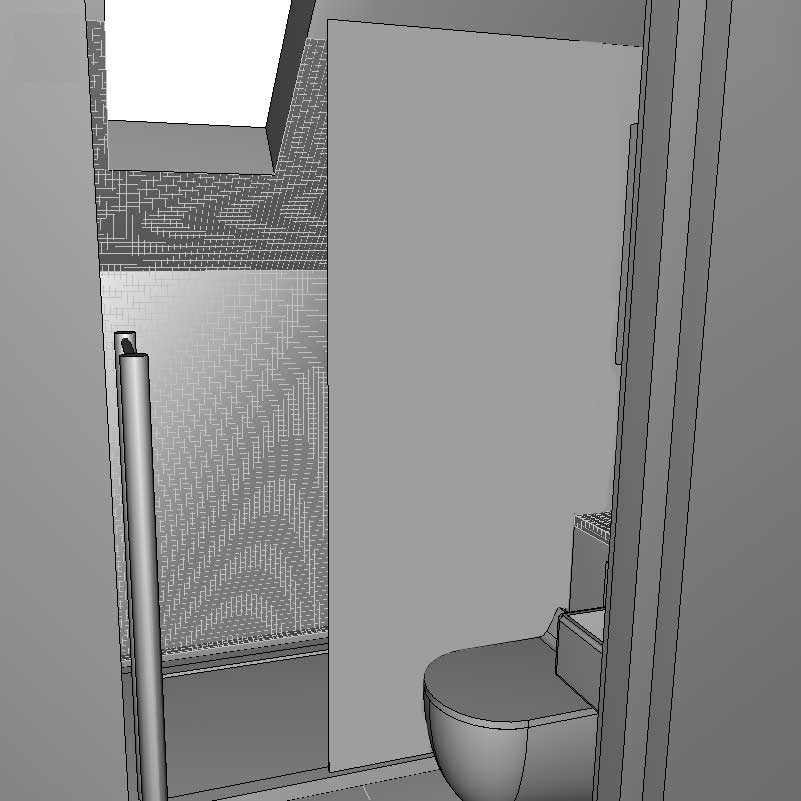
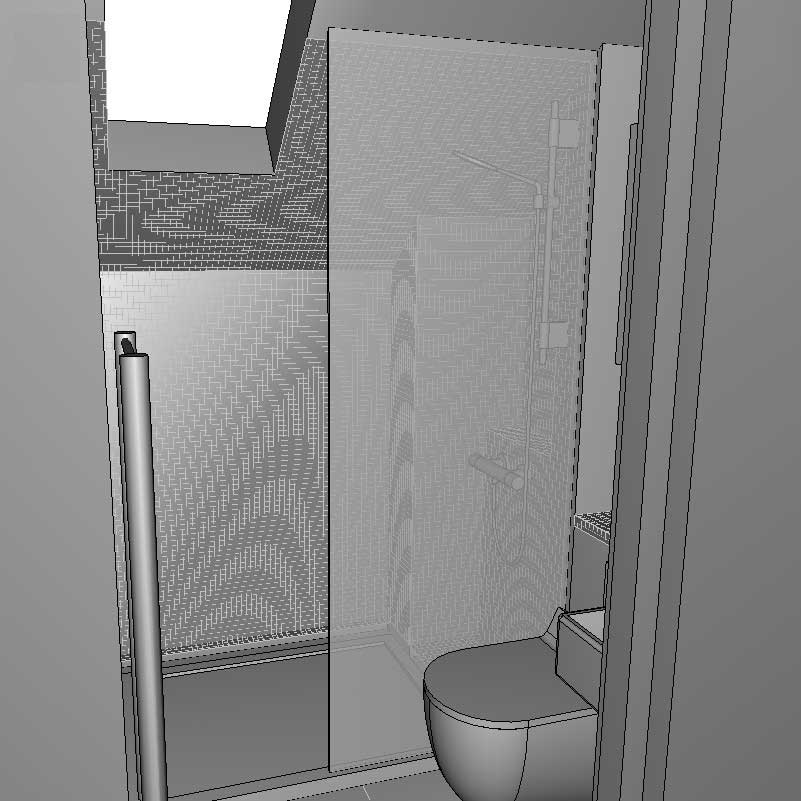
Let’s have a chat about your vision and
how we can help you realise it.
Collective Works are an architecture & design studio. Our network of professionals will create your perfect solution.