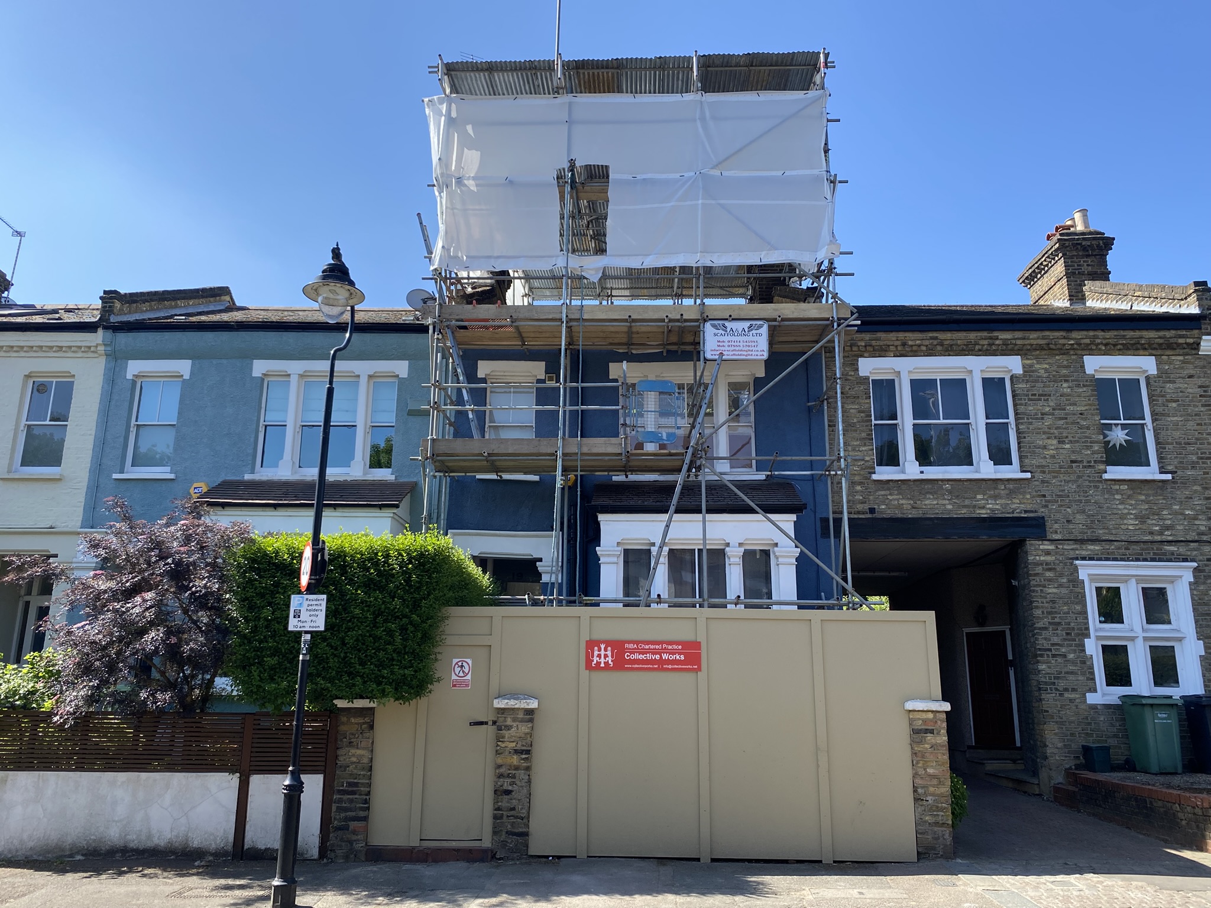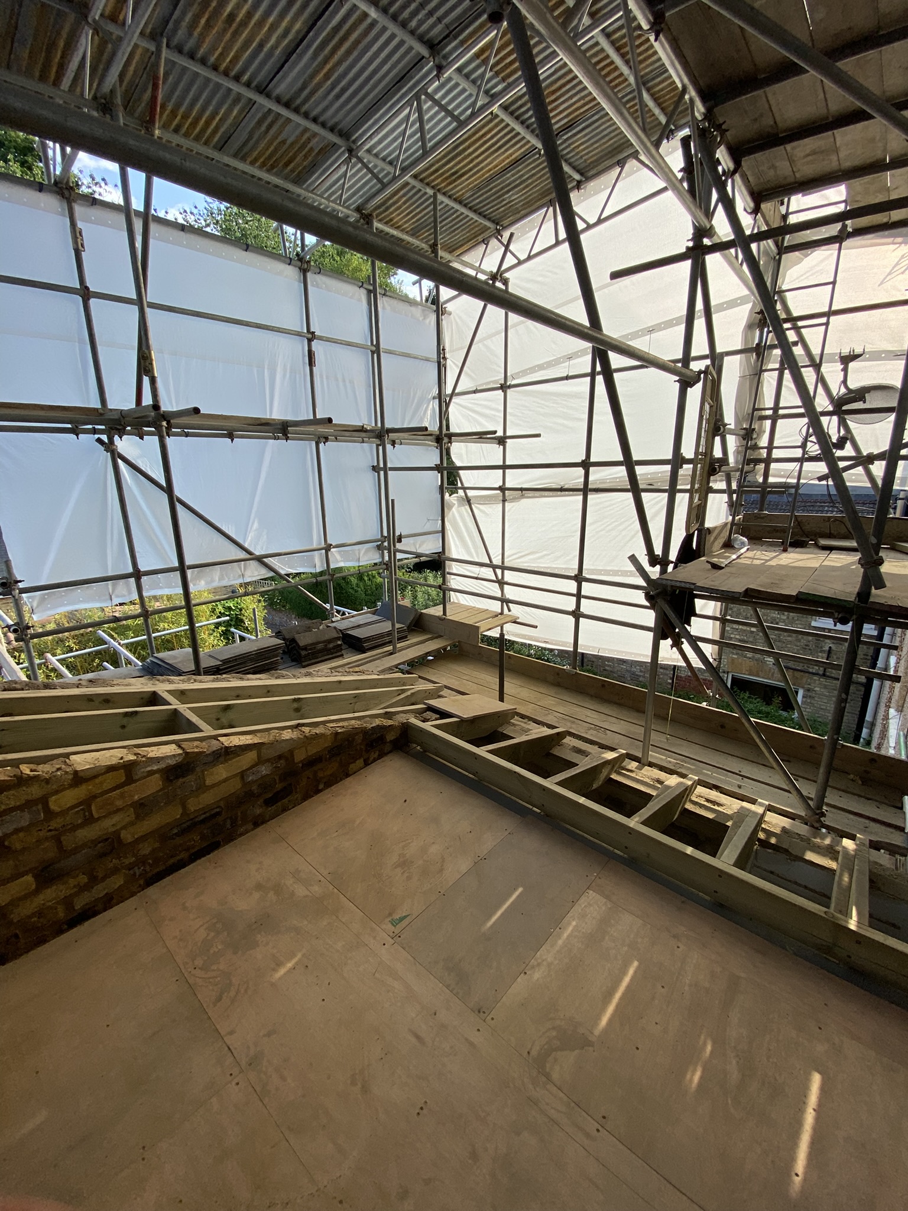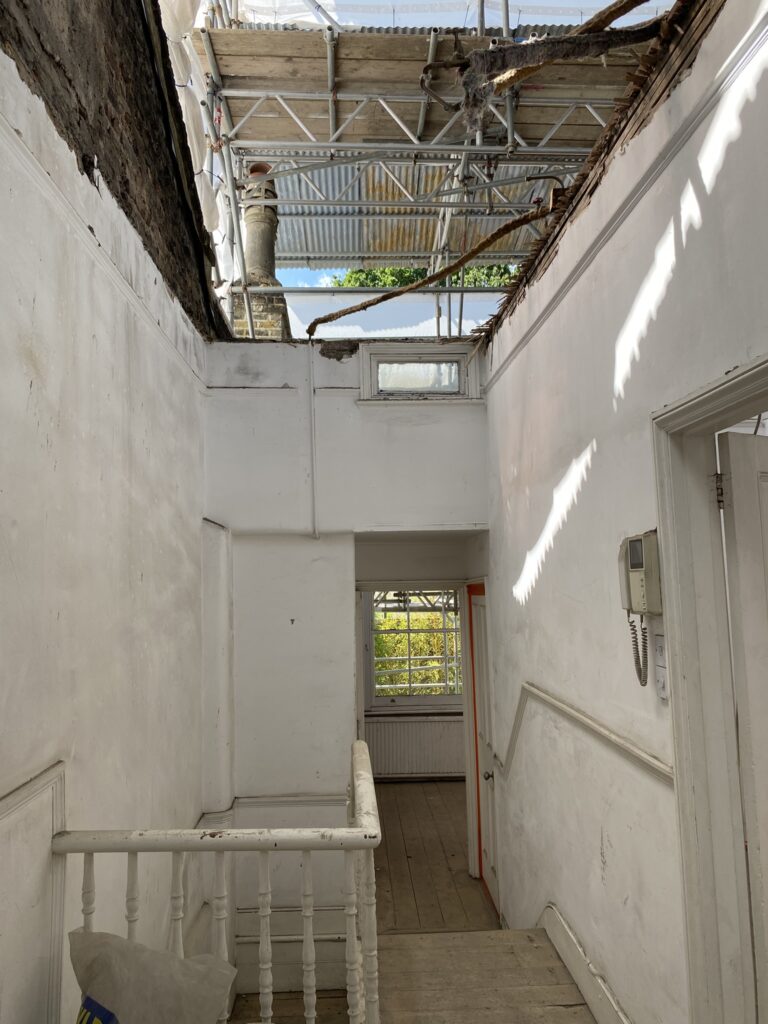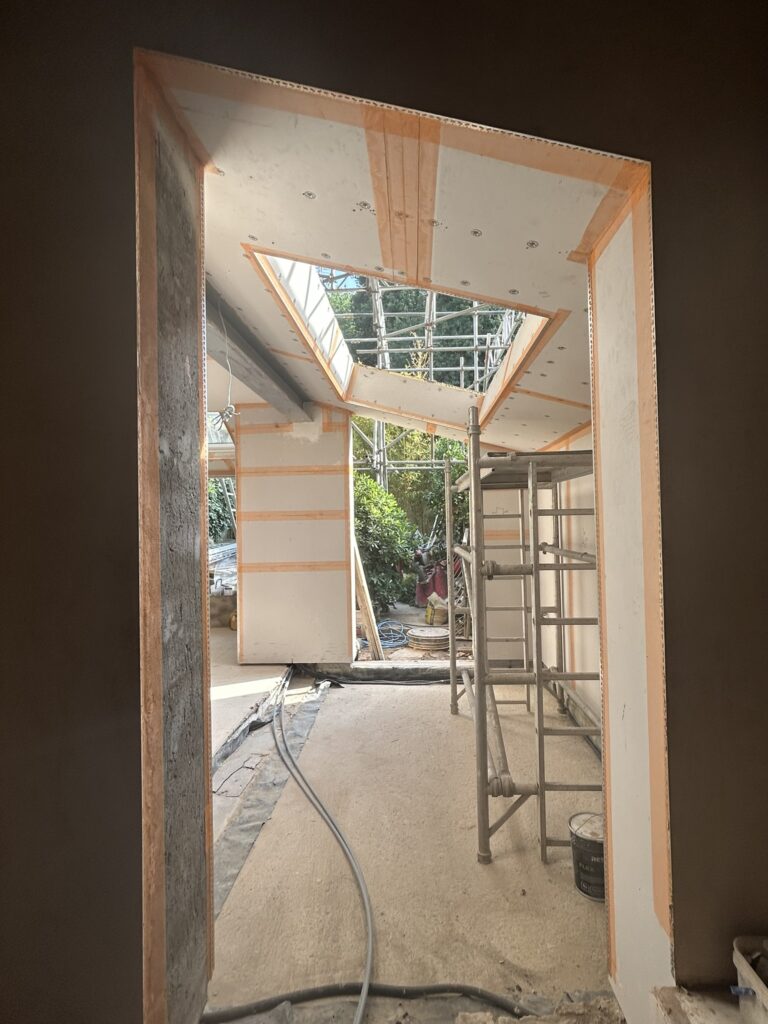Overcoming the challenges of a house renovation
< Back to InsightsEvery project we take on comes with its own excitement, challenges, and timelines. Overcoming the challenges of a house renovation is down to careful planning, good communication and using an experienced architect. At the moment, we have four projects live on site: two interior refurbishments, one new-build home, and one refurbishment of a Victorian terrace.

From Planning to Completion: Overcoming Challenges of A Highgate Conservation Area Family Home
Our clients, a young family with a toddler and a baby, had lived in their charming Victorian terrace for several years. They loved its high ceilings, small but sunny garden, and the fact it backs directly onto a disused railway line turned nature reserve, which floods the property with birdsong and offers leafy views from every rear window.
Like any construction project, it has come with its own complications, which highlights not only the importance of careful planning but also the value of having the architect involved throughout the construction process.
Balancing Aspirations, Planning, and Budget
This would be the family’s forever home, and from the outset their wish list was ambitious:
- A loft extension with a new master suite.
- A side kitchen extension, transforming the dated narrow kitchen into a light-filled family hub.
- And, more speculatively, a roof terrace accessed from the loft extension.
As is often the case, the challenge was aligning budget, aspirations, and planning constraints. To help them explore every option, we designed the house in full to planning stage, including the roof terrace, so they could see the complete potential of their home.
Because roof terraces are notoriously difficult to achieve in conservation areas, we recommended a separate planning application to avoid jeopardising the more straightforward extensions. The clients also chose to invest in a full cost plan at this early stage, giving them clarity on both what was achievable and the financial realities of each option.
The result? Both applications were approved first time.
Our client had fallen in love with the prospect of including all aspects of the build. With the planning permissions in place, the family had the reassurance of planning certainty, a benchmark cost plan, and the flexibility to move forward when it suited them. We put the project on hold whilst waiting for the right time in terms of budget and arrival of a new baby.

Why On-Site Architect Involvement Matters
Once construction began, the complexity of working with a period property quickly became clear. As with many refurbishments, strip-out works revealed unforeseen conditions that no survey could fully anticipate.
Among the discoveries were structural and space planning issues: We found the load paths of the existing chimney breasts were not symmetrical as predicted – which led to a new structural solution. The headroom in the loft was limited so we had planned to lower the loft floor slightly. However, on strip out, it was discovered that the lath and plaster walls were too unstable and the decision was made to rebuild these walls. Hidden services, like a manifold tucked between plasterboard walls, needed rerouting to accommodate a built in storage bench.
These findings could have been daunting for our clients, already balancing busy professional lives and two young children. Instead, our role extended beyond design: we acted as contract administrators, managing certificates, payments, and variations, while also working closely with the contractor to find solutions. We had planned for the unknown at design stage, so timelines and budgets were able to accommodate our changes.
Regular site visits allowed us to adjust electrical plans in situ and more easily discuss furniture layout once spaces were physically formed. It allowed us to discuss structural adjustments with contractors in real time and confirm exact wall placements and openings directly on site
This hands-on involvement helped to overcome the challenges of a house renovation. To minimise delays, kept costs under control, and importantly gave the clients confidence that someone was always advocating for their best interests.
The Joy of Seeing Spaces Take Shape
Beyond solving problems, site visits are also a reminder of the excitement that comes with transformation. Walking into newly formed rooms, feeling increased ceiling heights, or standing beneath future roof windows makes the design come alive.
Looking Ahead
The new loft staircase is about to be installed, we have chosen the deep red for the internal glazed dormer window, and we have hosted a full colour workshop in the studio to make sure the interiors are as considered as the architecture itself.
Each stage of design and construction has brought the clients closer to a home that not only met their functional needs but also celebrated the character of their terrace.
As the project nears completion this autumn, we’re excited to see the family return to a fully refurbished home tailored to their needs.
For us, this project reinforces an important lesson: architectural involvement shouldn’t stop at planning consent. Being present throughout construction ensures unforeseen challenges are addressed with creativity and confidence, and that the finished home reflects the full ambition of the design.
Let’s have a chat about your vision and
how we can help you realise it.
Collective Works are an architecture & design studio. Our network of professionals will create your perfect solution.

