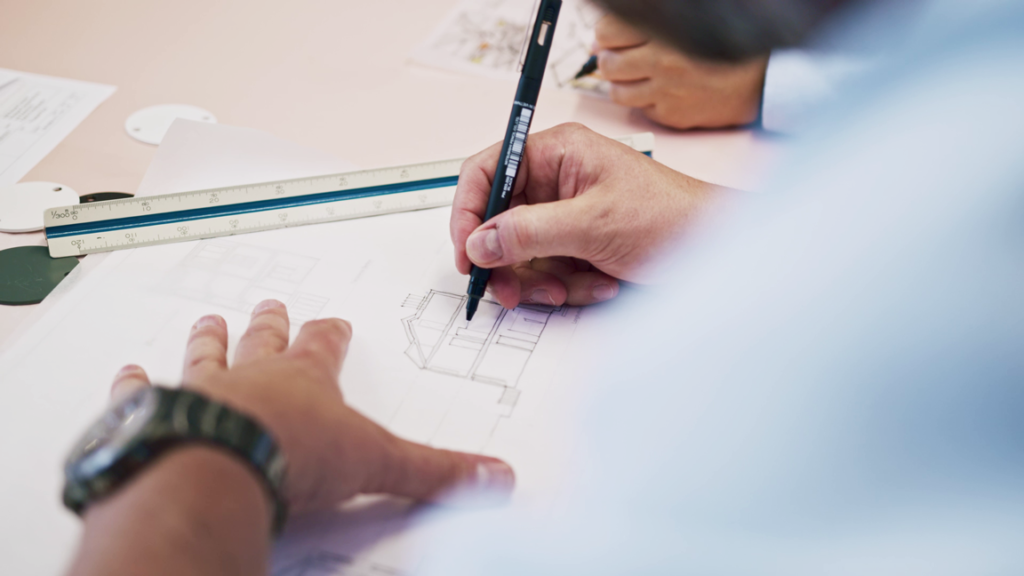Floorplans and proposals
A floor plan, whether a measured survey or an estate agent’s plan, is a good starting point for every project. It means we have something tangible to discuss the pros and cons of the different proposals with individuals or even a team of stakeholders.
Costing room layouts
Alongside sketches and floorplans, we can also create a benchmark cost plan for the different layout ideas, so you can understand how much your extension, renovation or newbuild will cost. You can choose the room layout that best fits your budget and take the concept confidently forward into the next stages of the project.
Need help with cost planning? Speak to a residential architect in London.
3D room layouts
Most of our clients find 3D room layout ideas easier to work with than plans and section drawings. They allow us to have more productive conversations about internal configurations and arrangements of rooms, as well as external volumes. By developing options in 3D, we can walk you through aspects such as different level changes, ceiling heights, doorways and lighting. We can take your ideas on board and work closely to craft more sustainable, beautiful spaces.
Brainstorm your layout ideas with a residential architect in London.
