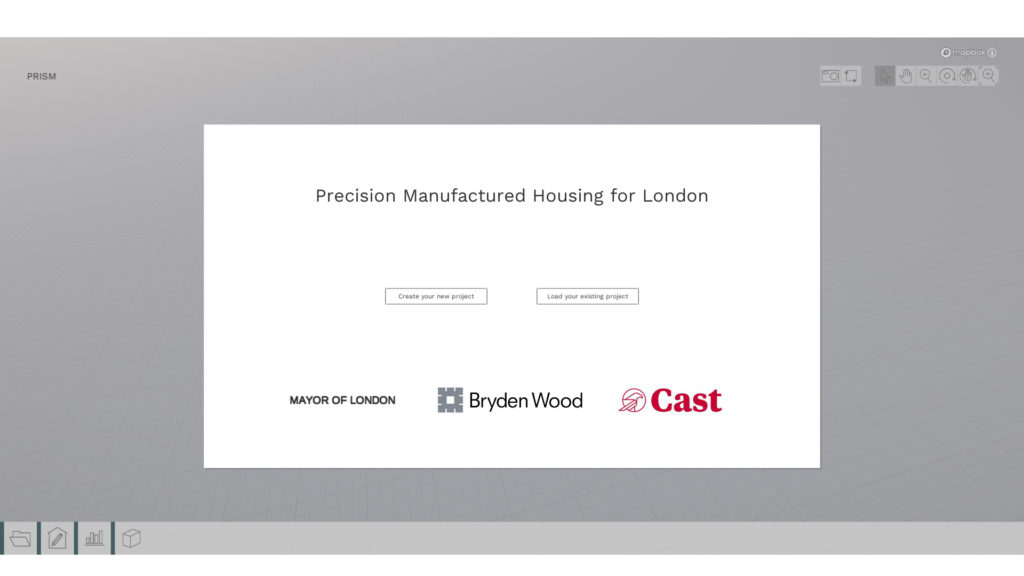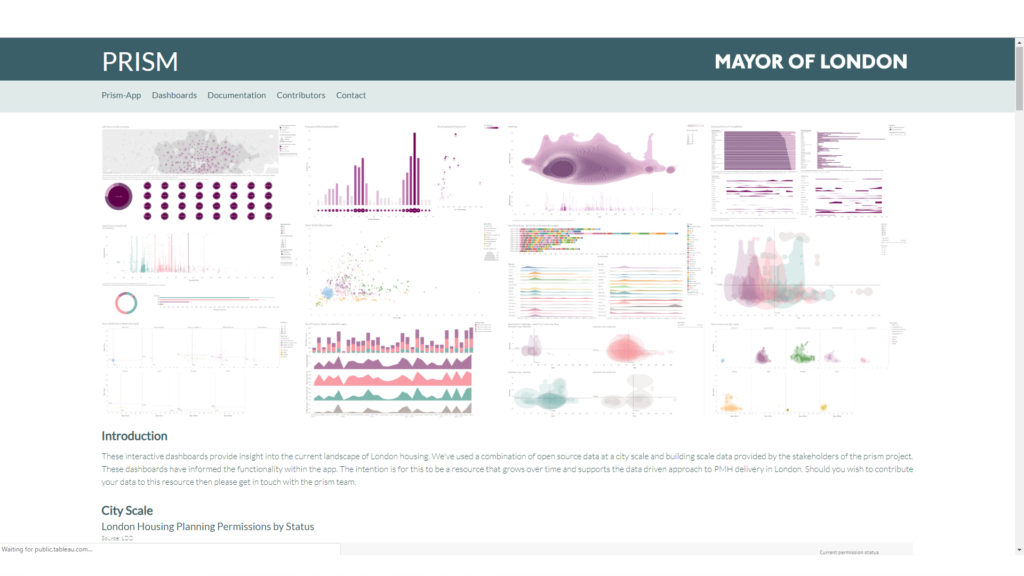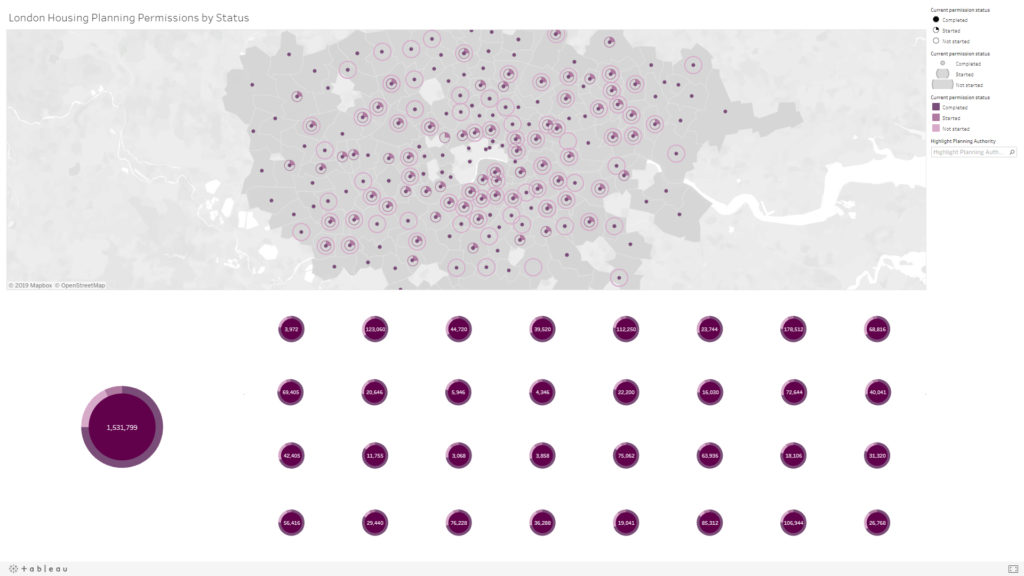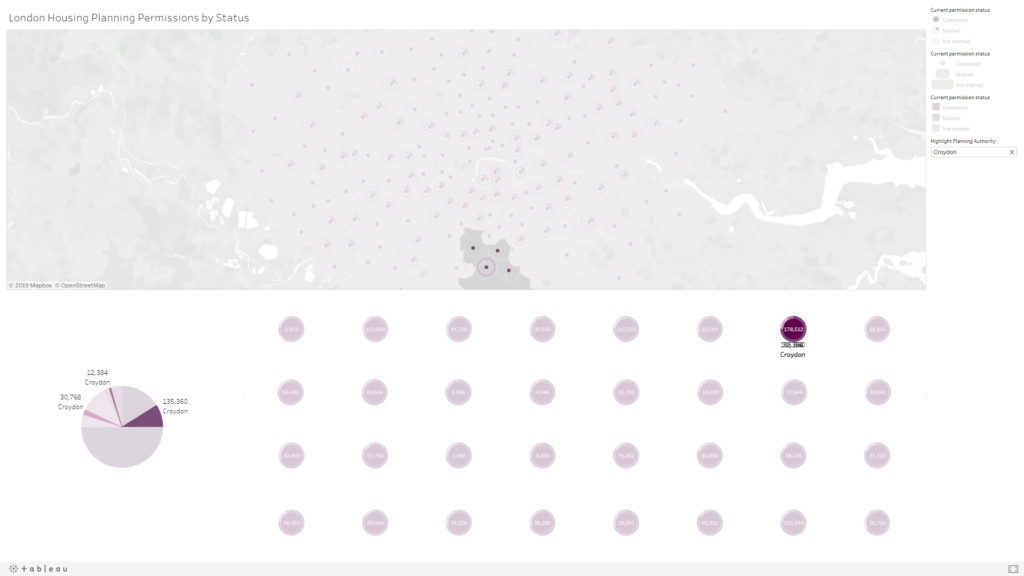A Test Drive of Prism for Small Sites
< Back to InsightsA few weeks ago, a web-app called Prism was launched.

Its creators – Cast, Bryden Wood and the Mayor of London – were interested in encouraging the development of land through precision manufacturing. They have managed to also create efficiency for architects and developers that should result in elevating the expectation of both large and small developments: saving time on density options allows greater effort to ensure that proposals are more sustainable and integrate better with existing neighbourhoods. The pitch was impressive.
We wanted to see for ourselves. So we decided to try it out on one of our own projects.
Even before getting to the software, there is a brilliant real-time dataset of housing development across the city.

I’d never before heard of Tableau, but they make data look great which makes it much more readily accessible.


Planning data for all of London – and some beyond – is broken down by borough, property type, and even heat maps that would thrill the likes of Julie Futcher.
The GLA Small Sites programme had a site in Croydon with which we were familiar so we gave Prism a try there.
Very quickly, we could test out various schemes, densities and configurations.
There are two major short-comings that do seem addressable in the coming upgrades. Firstly, there is no topographic data. London, outside of Zones 1 & 2, is really not as flat as people think. And as DEFRA have made publicly available LIDAR for the whole of the country, adding ground levels would be a natural next step. Secondly, the software doesn’t allow for the exploration of houses. Terraces are the most prevalent form of housing across the UK and a typology that is very appropriate for small sites within existing neighbourhoods. The ability to design buildings of this kind with the knowledge of precision manufacturing would be a major benefit to the development of small sites.
Notwithstanding those criticisms, Prism is certainly a powerful supplement for architects. The software even gives feedback about design risks.
We didn’t really delve into the precision manufacturing analysis but both volumetric and panelised systems have their parameters integrated to better target a specific construction system from the get-go.
Feasibility studies are supposed to be quick; we would spend no more than a day on one for a developer. With Prism, in just one hour we covered what we might have in four. Using Prism on a real site appraisal would have given us more time to spend understanding the site and neighbourhood. This would allow our initial study for a client to be much more informed which in turn would hopefully set in motion a better outcome for the local area.
Let’s have a chat about your vision and
how we can help you realise it.
Collective Works are an architecture & design studio. Our network of professionals will create your perfect solution.