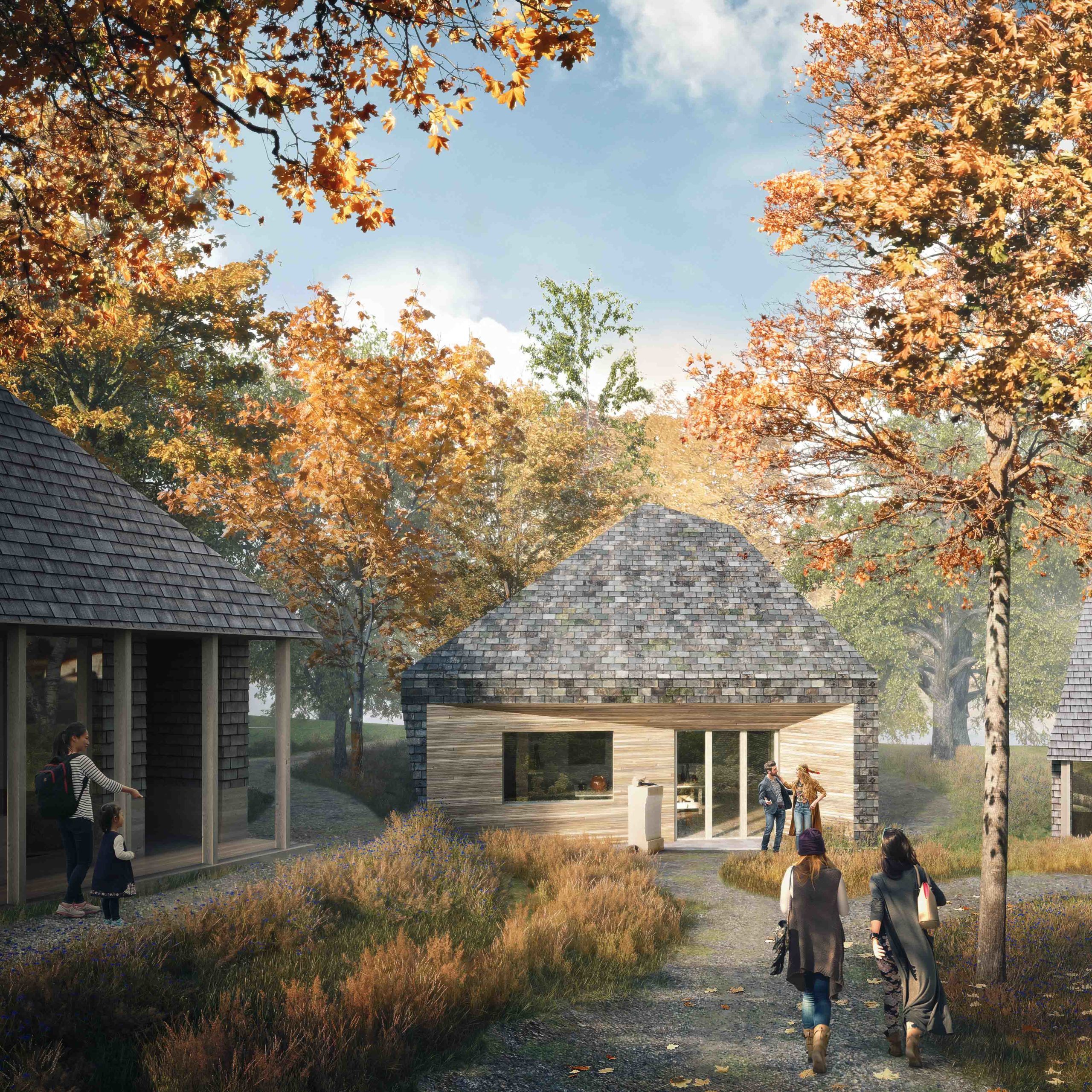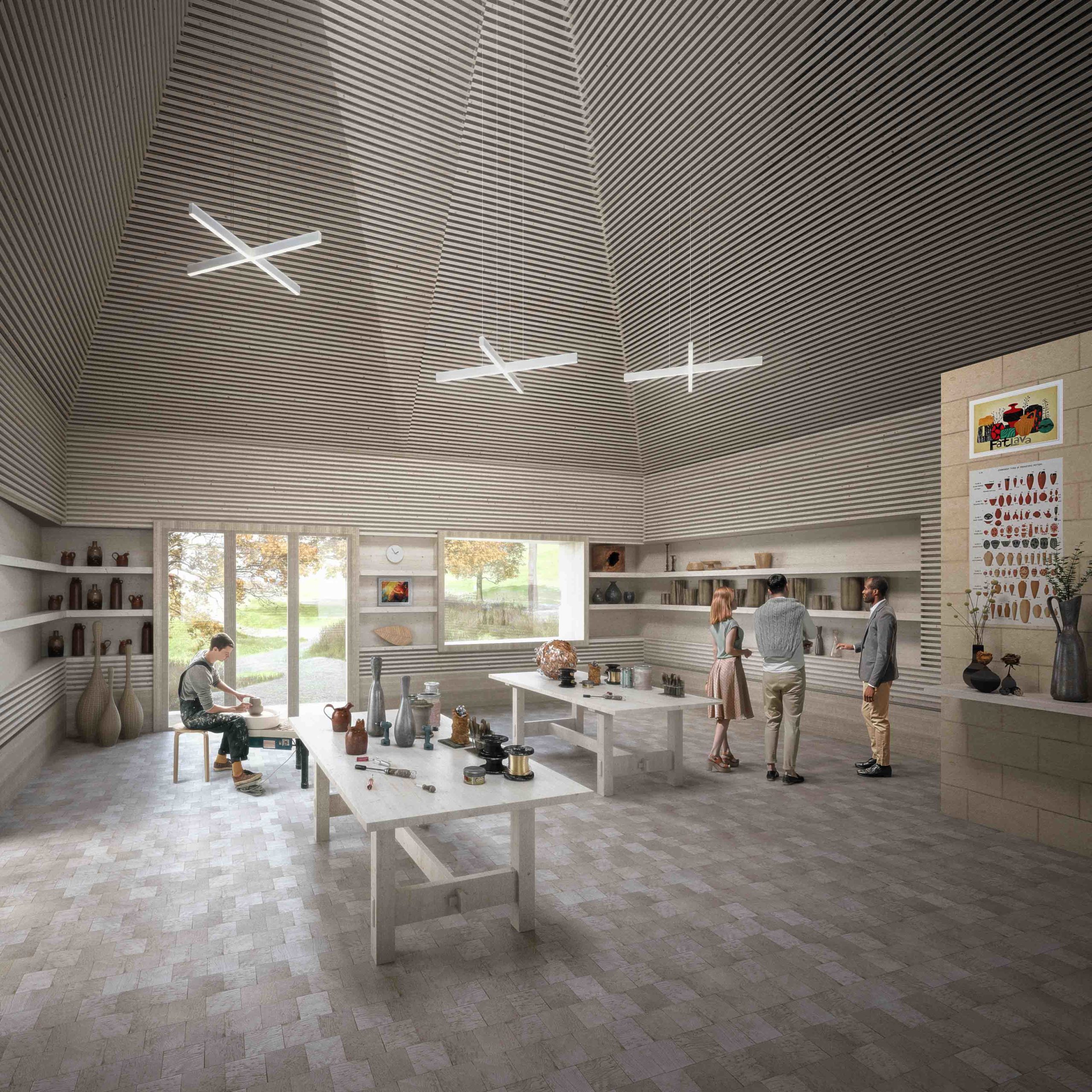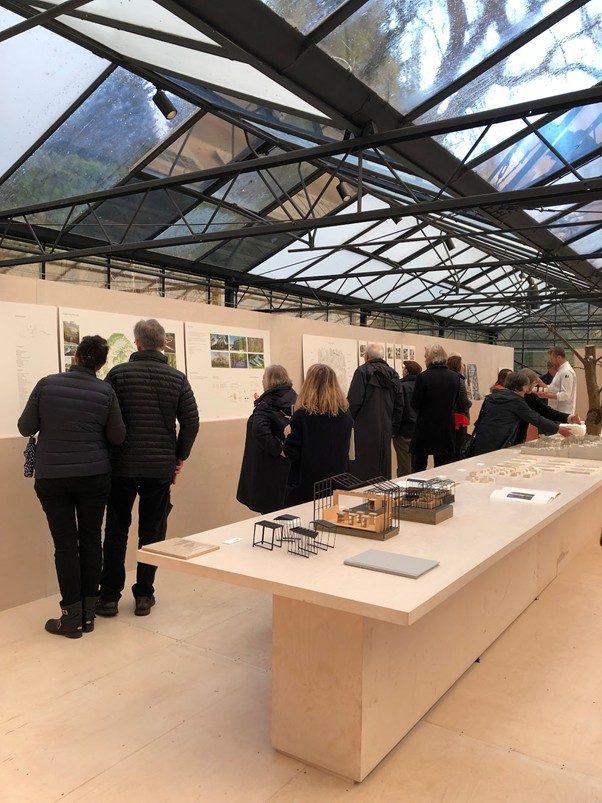Planning approved for Artist’s Workshop at OmVed Gardens, Highgate
< Back to InsightsWe are pleased to have secured planning permission for the proposed Artist’s Workshop building at OmVed Gardens.

OmVed Gardens is a non profit venture of OmVed International, to transform the derelict garden centre site to a become a green space for people and communities to deepen their connection with nature. The vision for the project is to help return to local residents the historic, green Highgate bowl, with the masterplan for the project by HASA Architects. Once the project establishes itself as a knowledge hub, our client hopes that visitors from London and beyond will participate in the charity’s agenda. These users might include school children wanting to explore art and nature, and artists who have a connection to growing. To all these potential end users, the client did want to cater to a very specific occupant: artists who would take up residence and be able to develop their own work in an aligned vision with the charity.

The design brief was very open and expected to be flexible enough to accommodate future potential in any number of ways. We needed to be aware that the site and building was itself a project in motion for the client. That notwithstanding, the building needed to function as a workshop for nondescript artists. It needed to support the rebuilding of the natural environment and help to re‐wild a site that had been taken over by parking and hardscape. In short, our brief was to make something practical, sustainable and beautiful.
Project Design and Meeting Brief Objectives
Our design work began with research on a range of topics. We needed to better understand the workshops and their requirements so we invited the client to meet other artists and makers.
Together, and in conversation with artists and makers, we established types of craft that would avoid the need for substantial mechanics; kit which might compromise the larger aim of the masterplan to provide visitors a natural habitat. We used environmental modelling software and investigated new materials such as rammed earth, hempcrete and hemp cladding. And of course, early conversations with stakeholders gave insight into how the project should proceed.

The final approved design, is akin to a boulder carved with precision. It recalls the sculptures of artists like Barbara Hepworth. The overall form is squat and angular. It is clad in slate tile from the roof to the ground except for where openings have been placed; these areas are in timber. And a subtle twist in plan between the roof eaves and walls creates a balanced asymmetry resembling natural formations.
Alongside of the conceptual aspects of the brief, our design also aims to meet the performative requirements. The footprint is placed to minimise excavation on an otherwise undulating and sloping site. The building is compact with limited glazing for thermal performance and the roof slope maximises the effectiveness of solar panels. The open plan interior is lined with storage and connects to external terraces for loading, outdoor working, and exhibition. And the double‐height roof space has been designed to accommodate a future mezzanine.
We are looking forward to seeing the workshops become an integral part of OmVed Gardens.
Let’s have a chat about your vision and
how we can help you realise it.
Collective Works are an architecture & design studio. Our network of professionals will create your perfect solution.