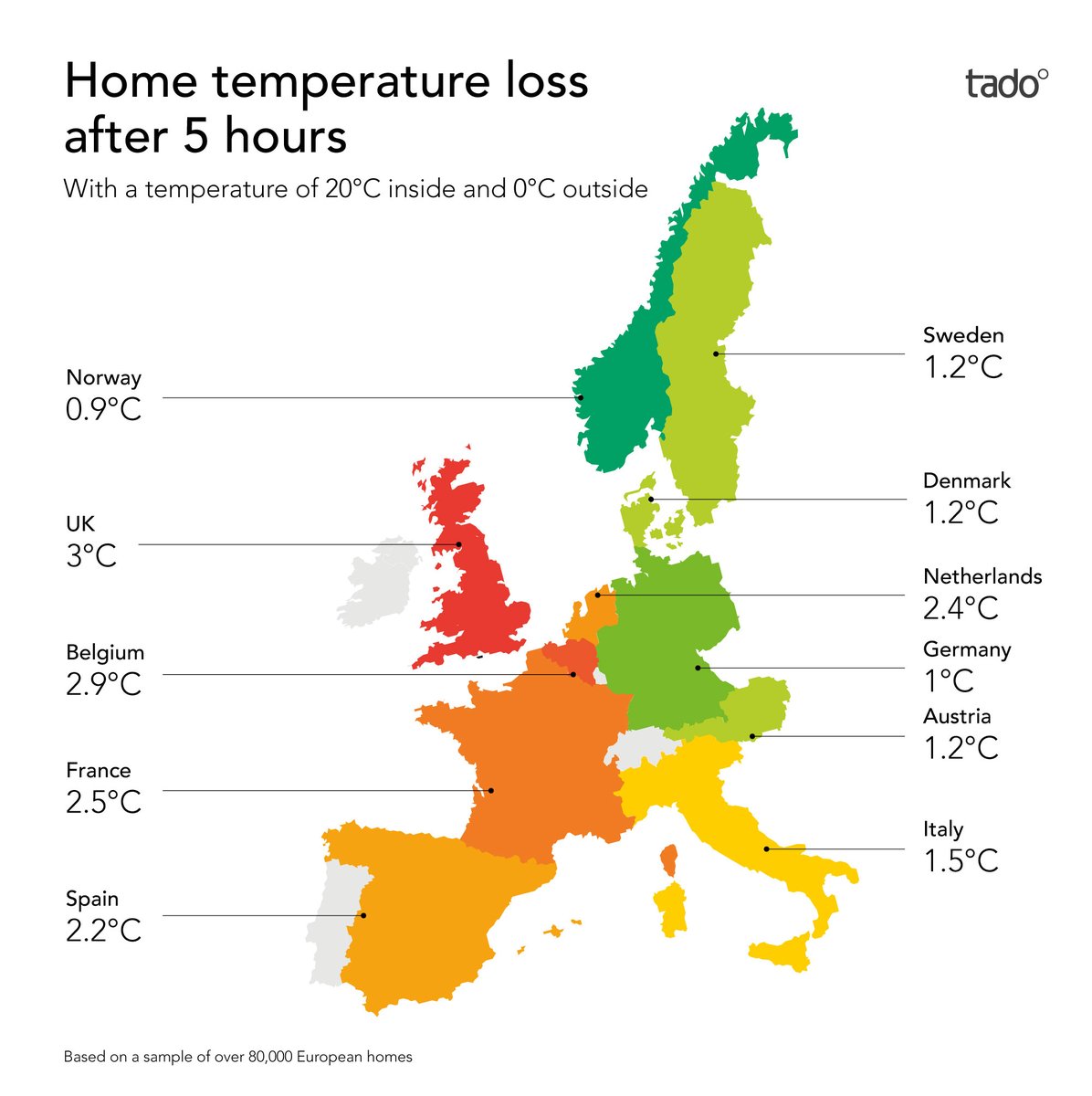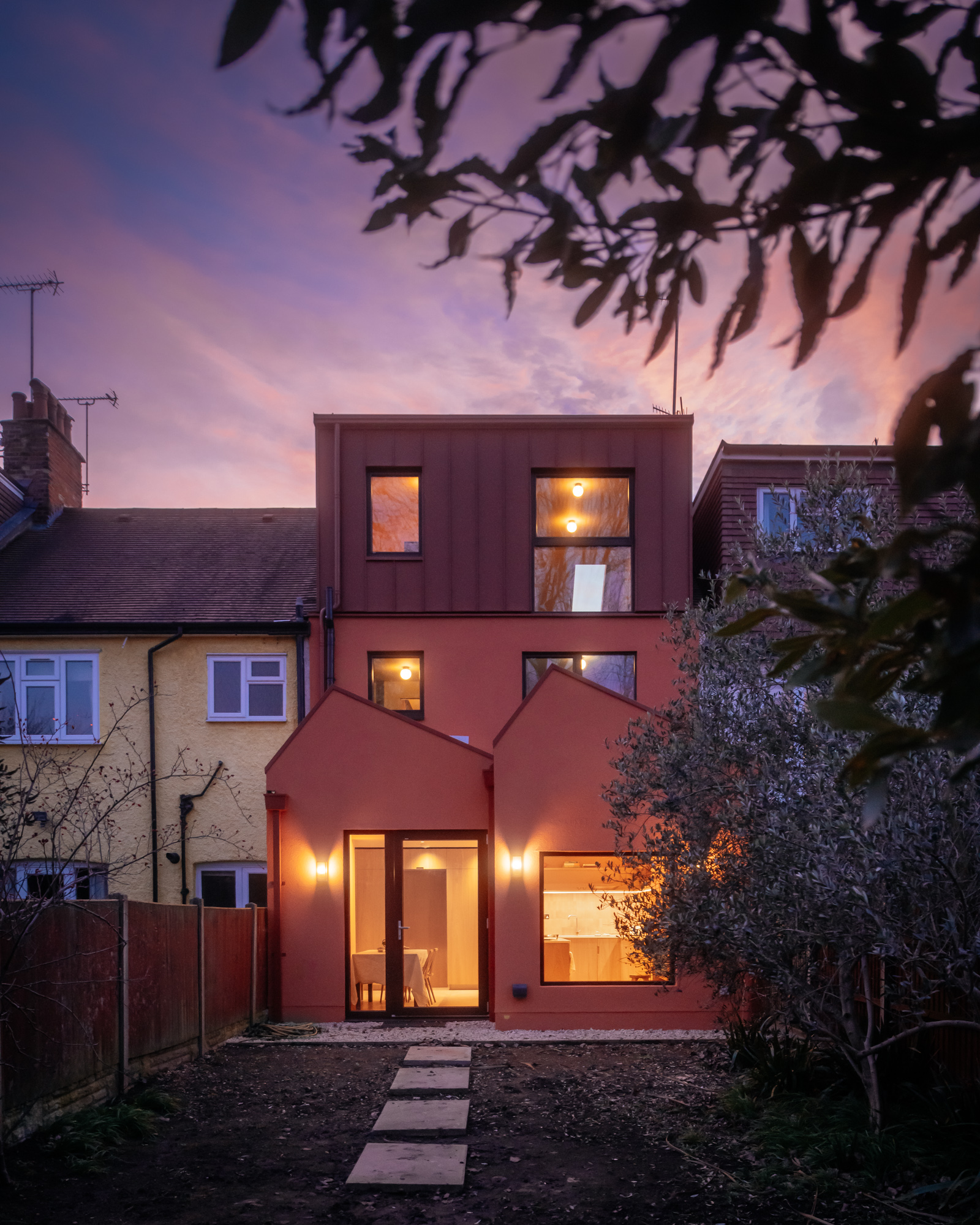Passivhaus: Comfortable, low energy, healthy homes
< Back to InsightsPassivhaus comes to Collective Works
In the UK, especially in older buildings, there are often draughts from windows and doors, cold spots throughout the house, or significant drops in temperatures, especially near external walls. This is something that many of us have just learned to live with. Perhaps like me, you find yourself seeking out radiators to lean against, or wearing multiple layers just to get comfortable. But it doesn’t have to be that way. I grew up in the south of Germany where temperatures regularly vary from -10ºC in the winter months to over 30ºC in the summer. New houses are commonly well insulated, often to the ‘Passivhaus’ (or Passive House) standard, and you can feel the difference.

Last summer, I attended a brilliant course provided by Coaction and passed my exam to become an accredited Passivhaus Designer. The studies contained a wealth of information from UK-based practitioners and experts. It also provided practical examples on how to use the Passive House Planning Package (PHPP), developed by the Passive House Institute, as a design tool.
What is Passivhaus?
The Passivhaus design approach is the world’s leading standard on energy efficient design, and comprises a set of tools for creating buildings that combine a high level of thermal comfort with very low energy use. The five basic principles are:
– a well-insulated thermal envelope
– triple glazed windows
– ventilation with heat recovery
– thermal bridge free design
– airtight construction.
The approach also takes into account the local climate, location and orientation of the building and uses these to their best advantage to create a comfortable, quiet and stable interior environment throughout the year. There is an emphasis on the use of natural materials with lower embodied carbon and also a lower level of Volatile Organic Compounds (VOCs), creating a healthier environment for the occupants.
In addition to the choice of building materials, air quality is also improved through Mechanical Ventilation with Heat Recovery (MVHR) systems to ensure that stale indoor air is constantly replaced with fresh filtered air, re-using the energy that has been expended to heat the house. This has a number of benefits such as controlling internal humidity and temperature, reducing pollutants in the air, and providing optimal levels of oxygen. It can be especially beneficial for people with asthma and allergies, those that live in polluted areas, or places of work that require optimal levels of oxygen to improve productivity. An added benefit is the improved building durability due to the high level of airtightness which mitigates interstitial condensation within the structure.
A Passive House approach can be used for both new and retrofit projects, and be applied to different uses, scales and climate zones. The other branch of my family lives in south-east Asia, a part of the world that comes with a very different set of challenges to staying comfortable. Nonetheless, the PHPP can also be used successfully in such warmer, more humid climates.
Passivehaus Design at Collective Works
I recently joined Collective Works, attracted by their strong ethos to create responsible and beautiful designs. The Collective Works team have created a set of core values including considered design, promotion of wellbeing, and a low-carbon approach, and there is a clear overlap with the aims of the Passivhaus approach.
In the coming months, I will delve deeper into the PHPP and apply it to some recently completed projects, like ‘Mid Terrace Dream’, a retrofit and extension of a family home in North London. Utilising the data we have been collecting as part of the post occupancy evaluation, we will study how the buildings are performing relative to the Passivhaus standard.
At Collective Works we’re keen to incorporate the Passivhaus principles into our design process and use the PHPP as an early design tool to drive the design. Even if a project doesn’t achieve full accreditation, all projects can benefit from the rigour of the approach. Discussing the benefits and challenges of this exacting standard and its holistic approach with our clients, we hope to work with them to improve the performance of our designs and the quality of life for the people who live and work in them.
Talk to us about building a warm, comfortable Passivhaus together.
Jenny Gnadl is an architect and accredited Passive House Designer at Collective Works.
Let’s have a chat about your vision and
how we can help you realise it.
Collective Works are an architecture & design studio. Our network of professionals will create your perfect solution.
