North London retrofit: Mid Terrace Dream
< Back to ProjectsThis project started as a humble, run down Terrace in need of modernisation. The house was purchased by a young couple who had a long term view from the outset. “Mid Terrace Dream” became the working title; a standard mid-terrace house was to be transformed, through a low carbon deep retrofit, into a high performance, low energy dream home.
This North London retrofit is remarkable for its ordinariness. The terrace was much like many others across the country, and its transformation uses existing technology and available products to create a home that is anything but ordinary.
More than a renovation
Our client understood that a bright future for them and their family would go hand in hand with a low carbon future for the planet. We set off to complete a low carbon deep retrofit, with natural, healthy materials. Just as they wanted to go beyond building regulations in terms of thermal performance, airtightness and operational energy use, they wanted the new kitchen dining room facing the garden to be more than a box – and the emotive double pitched roof and bold red dormer loft conversion was approved on appeal.
Want to know more about retrofit? contact us to talk about your project.
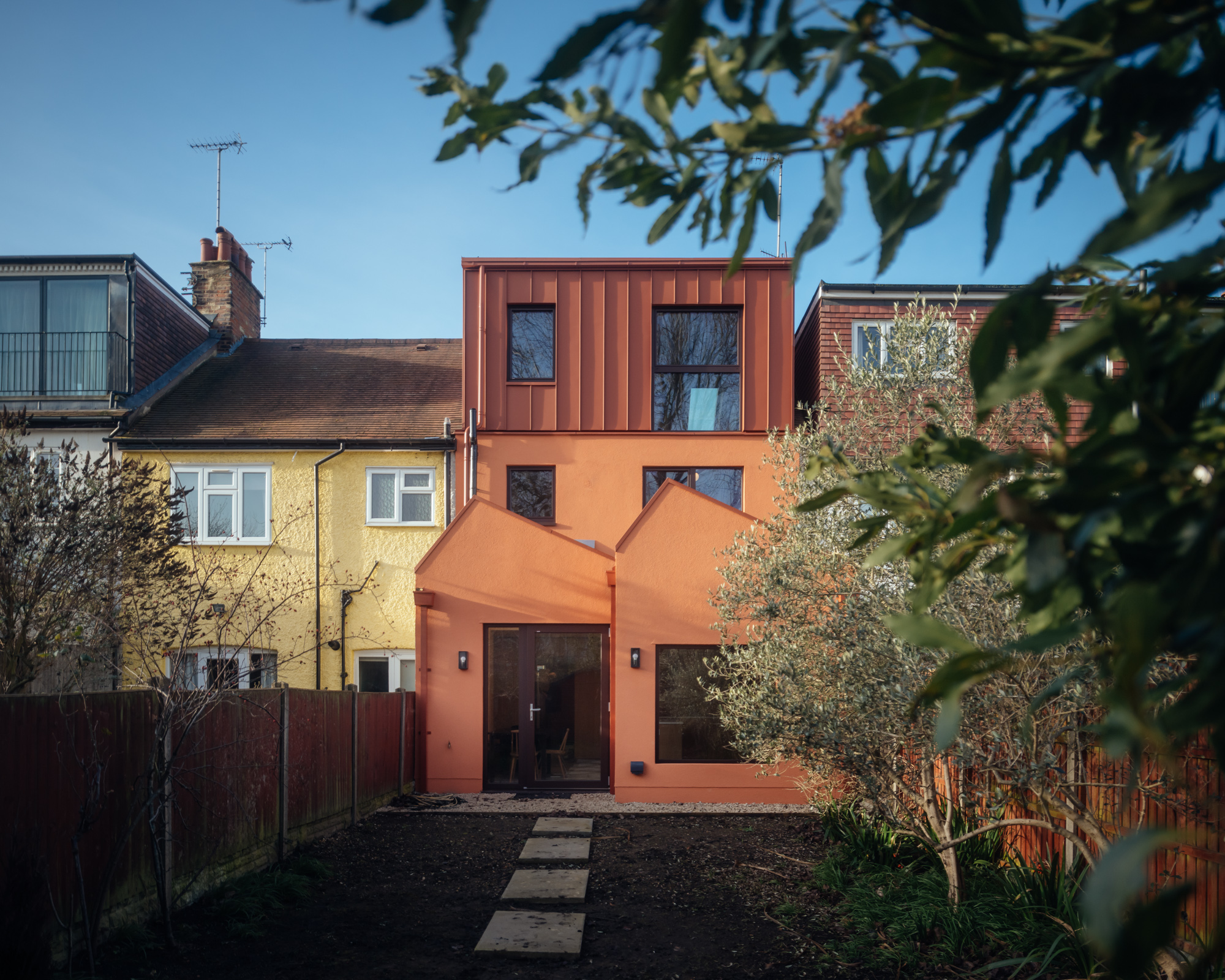
Transformation
After a year of design and planning hurdles, the terrace took six months to transform into a highly sustainable, healthy, spacious and modern dream home at the hands of an ambitious client, architect and contractor team. The house got stripped back to original brick and stud walls, and we added 50m2 of extensions – a large ground floor garden extension and a full loft dormer, to the original 100m2 terrace. The sawtooth roof of the rear extension creates a surprising and emotive addition to the unassuming terrace, and the large dormer confidently frames the willow at the end of the garden.
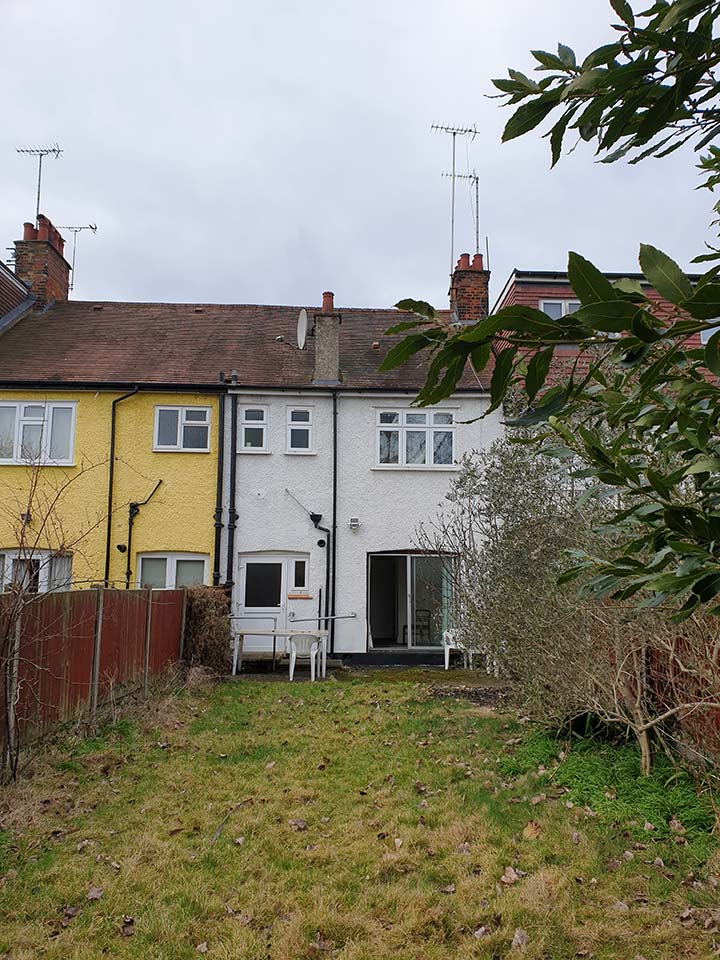
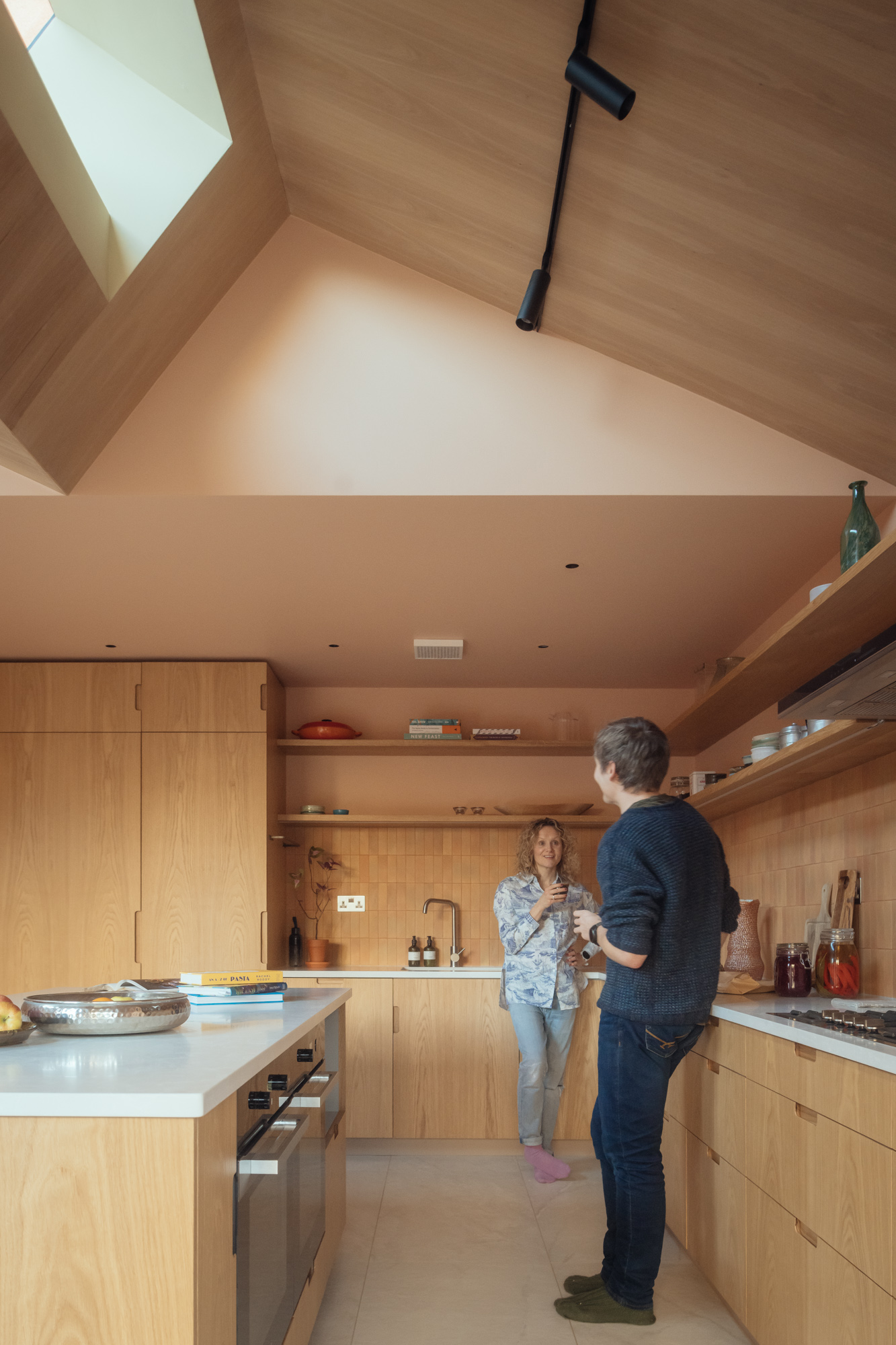
Behind the warm terracotta colour palettes, textured tiles and various natural timber finishes – with nods to both Scandinavian and Mediterranean design to echo the clients’ heritage – is a high performing building. Large new windows, mechanical rooflights and framed views welcome the sun, daylight, and garden views. This north London home shows how sustainable extensions, and a deep retrofit of the original building, can add another hundred years of life to an existing house, and create a responsible and beautiful home.
The making of a sustainable home
We retained as much of the existing structure as possible in the retrofit. We reused materials from demolition on site and used a Steico timber construction system. The thermal performance of the existing terrace was upgraded by adding insulation to roof and floor, and the walls were clad in external insulation limiting cold bridges.
The completed retrofit achieved airtightness of 1.8 m3/(hr*m2) – the home is mechanically ventilated and the air source heat pump, underfloor heating and solar panels mean that in their first year in the house, the client reported a £69 rebate on their total energy bills! Inside, we used Low VOC paint, wool insulation, and exposed timber, stone and textured interior finishes to mimic nature and give a comfortable and healthy feel to the home.
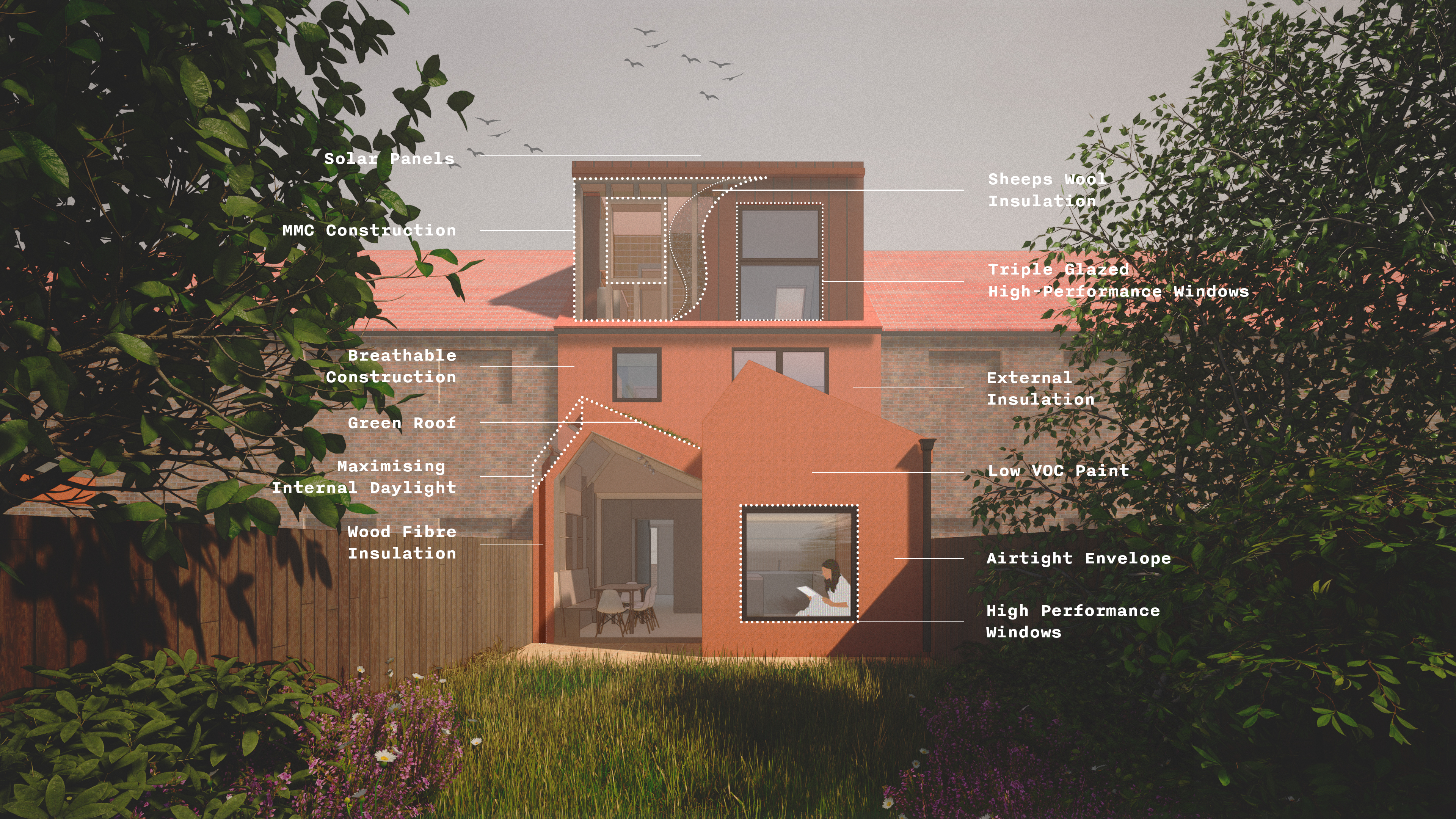
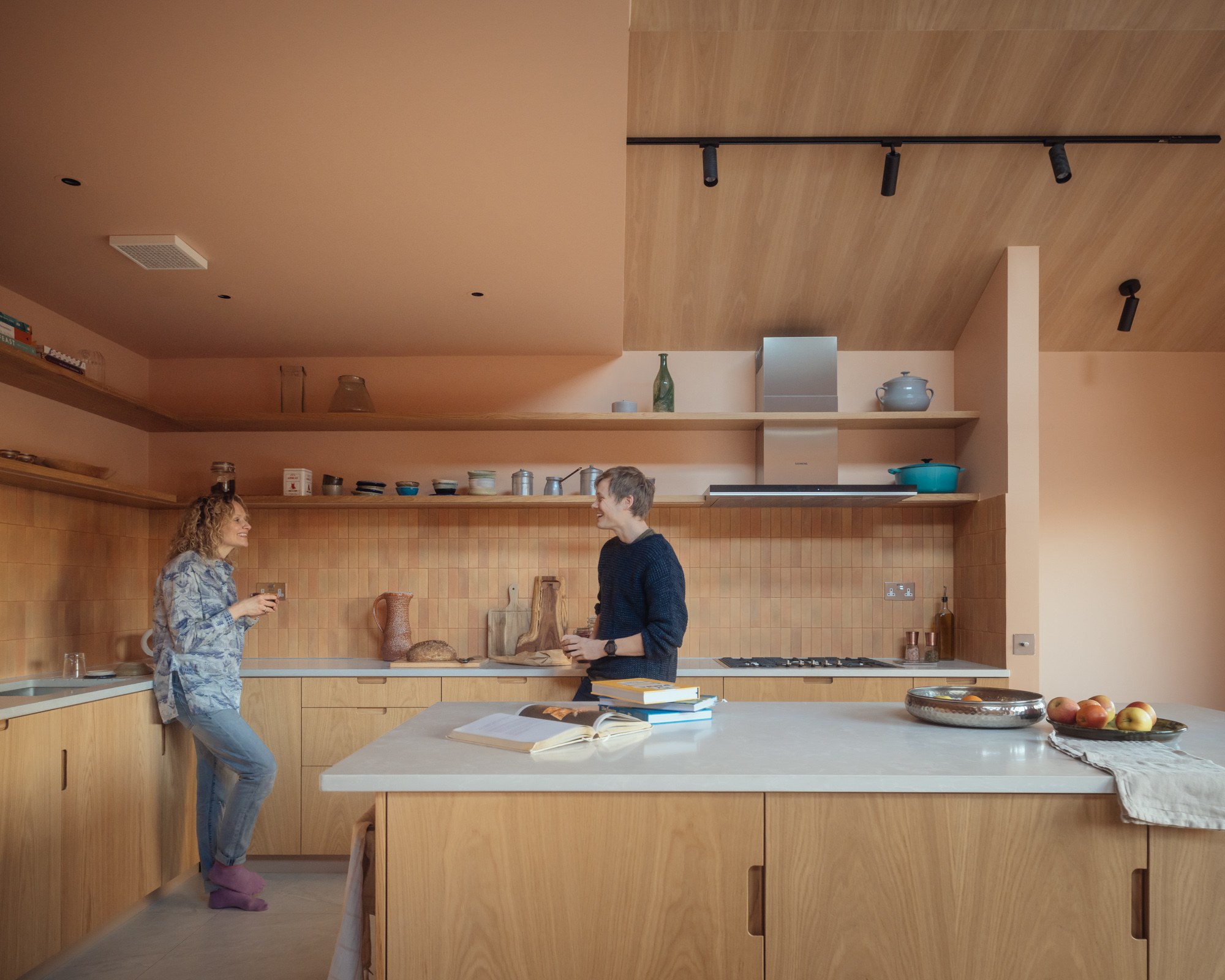
A dream come true
Our client wanted a sun filled, warm and spacious home to fill with family and friends – and they were just as ambitious in terms of sustainability. Their dream home would be great for them personally, and just as good for the planet. This North London retrofit shows that a home can be both responsible and beautiful.
Get in touch for a conversation about making your low carbon dream house come true.
Details
Services
- Layout Options Layout Options
- Colour Consultation Colour Consultation
- Selecting Contractors Selecting Contractors
- Project Management Project Management
Looking to
Transform your Home?
Unsure where to start? Drop us a line to hear about a range of services tailored to your needs.
Contact us