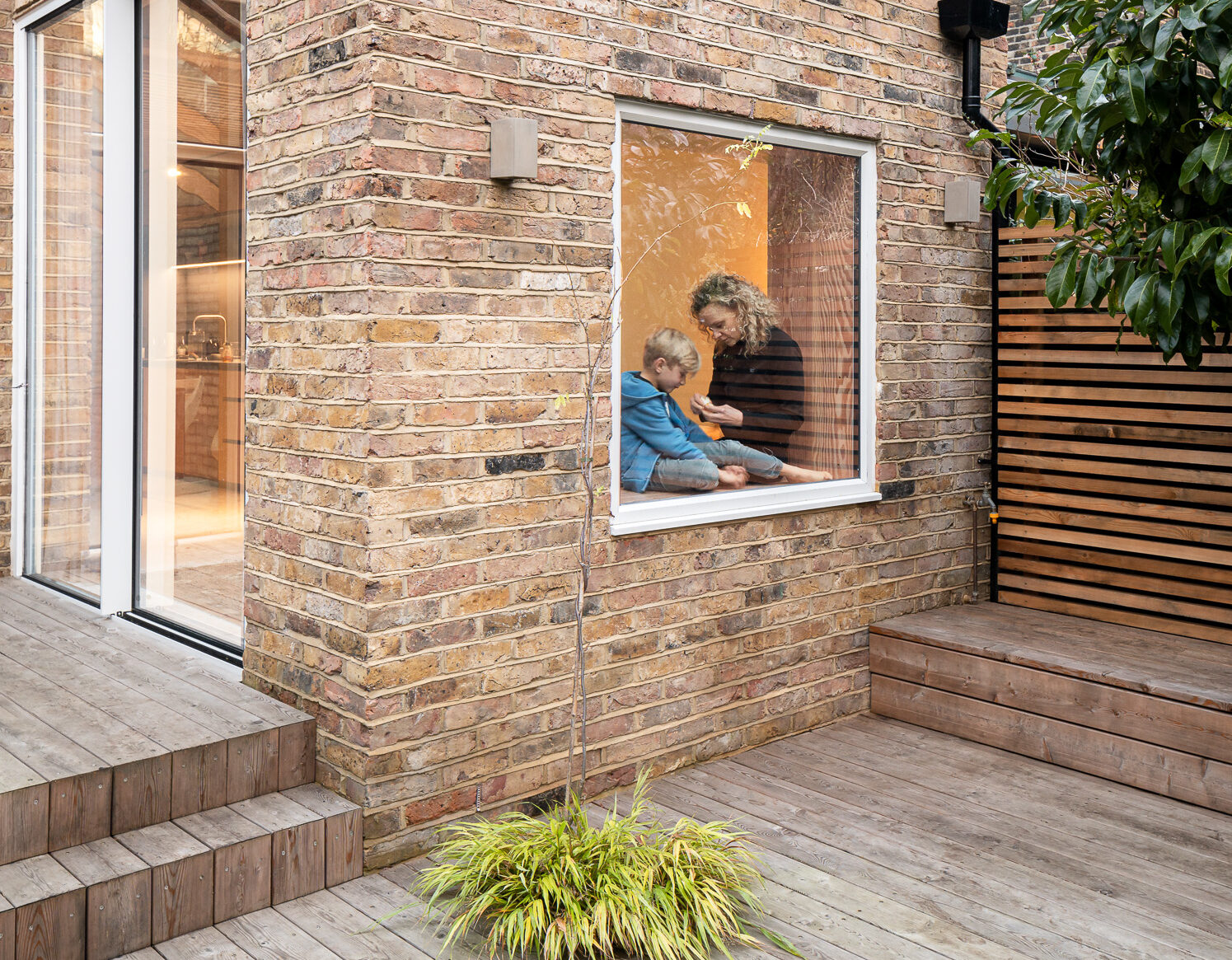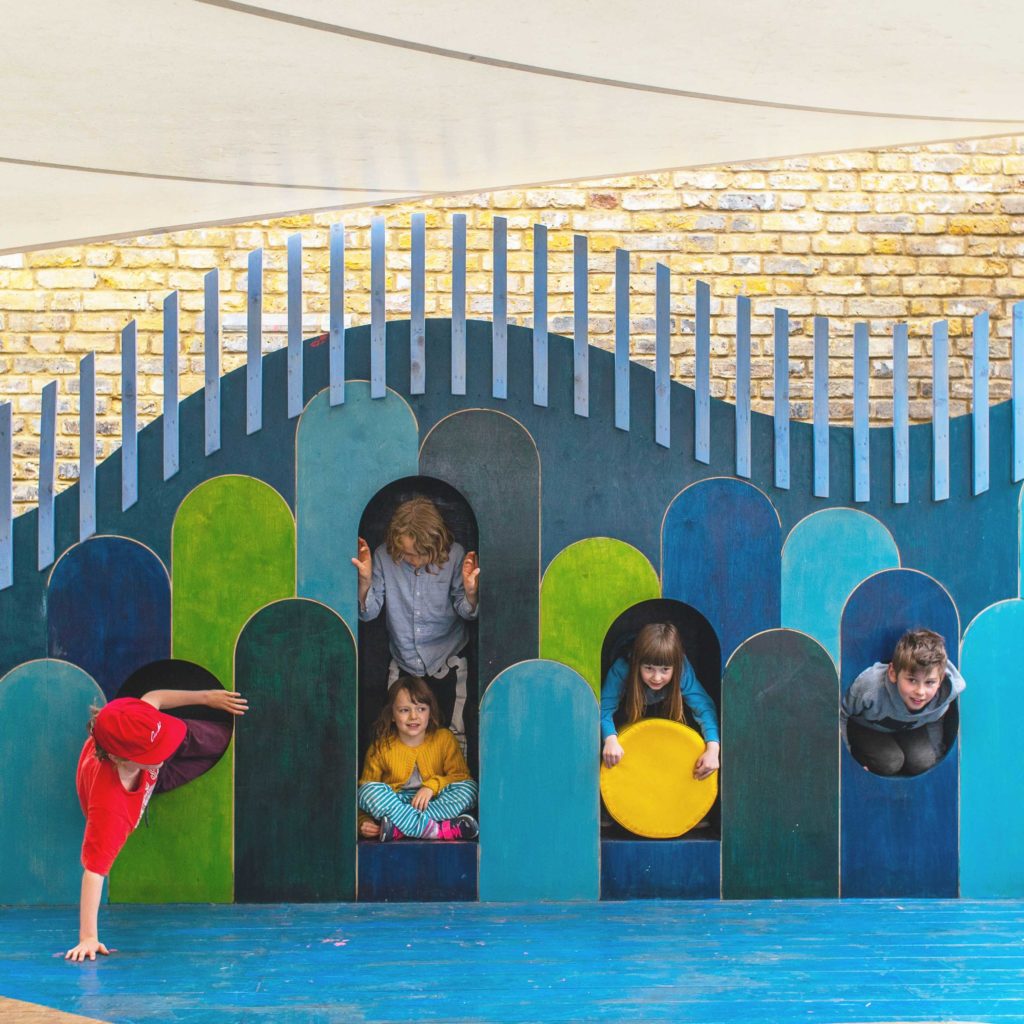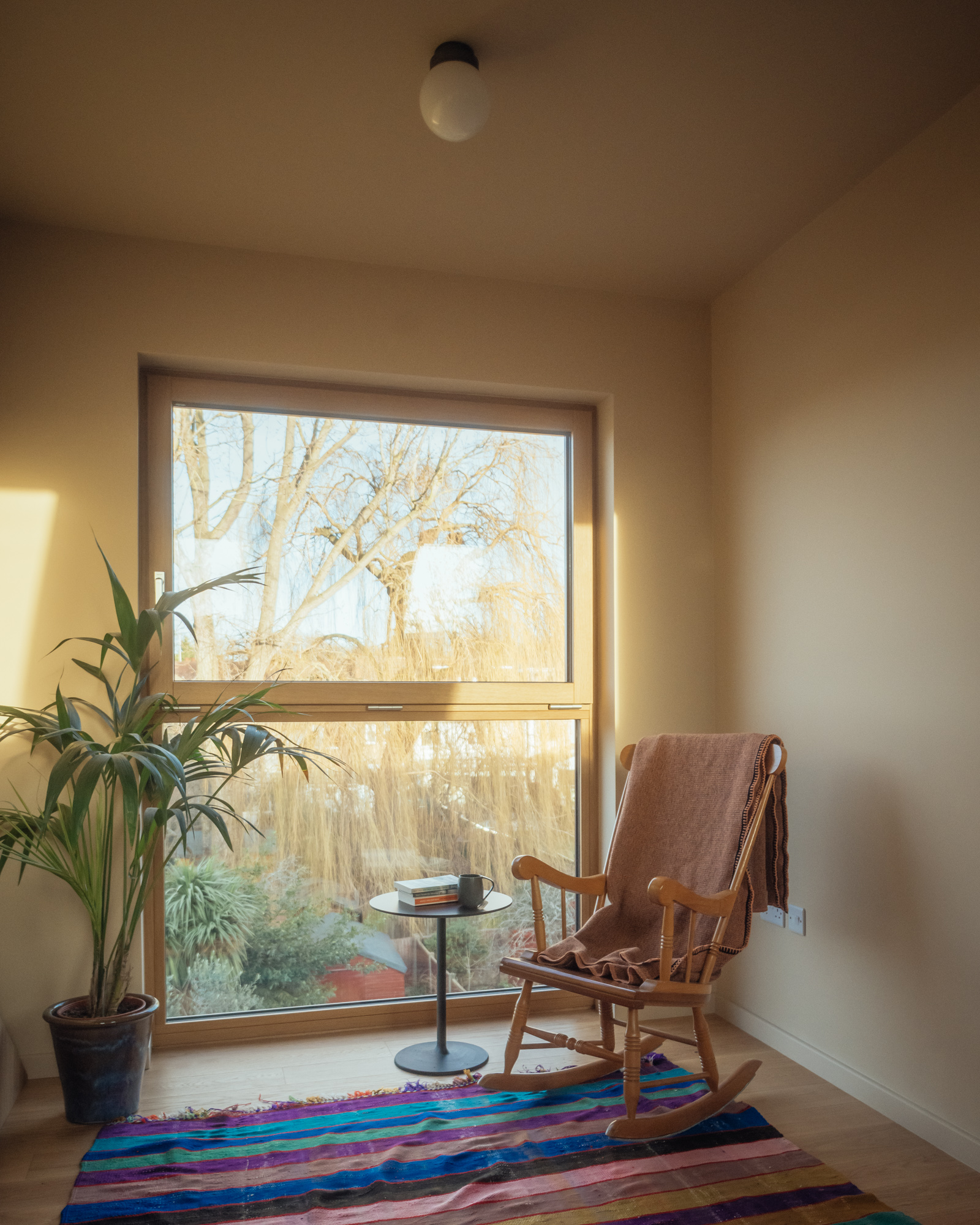Designing for wellbeing, health and a regenerative future
< Back to InsightsAs an architect, I’ve always been drawn to what lies beyond the visual – beyond the polished photos in magazines. While aesthetics and form absolutely matter, what truly motivates me is how buildings make us feel, how they affect us. As a practitioner, it’s about how our clients live in the spaces we create: how a nursery renovation allowed staff to thrive at work, or how an outdoor classroom supported children’s school day. In the UK, we now spend 90% of our time indoors. How can we make sure that those spaces in which we shelter don’t just solve practical issues, but also allow us to thrive? How do we design for wellbeing.

Privately, I’ve always been drawn to the outdoors. Whether it’s escaping London for the stillness of Norway’s national parks, or choosing a forest school for my children, the connection between nature and my own physical and mental wellbeing has always been crystal clear.
Without realising it at first, my design language was already biophilic. I’ve always used natural textures like timber, brick and textured stone alongside earthy colour palettes and breathable materials. The slick ‘machine for living‘ model of modernism never quite resonated with me. I’ve always believed that buildings hold emotional power. They shape how we behave, how we connect, and can allow us to heal.
Where personal meets professional
I was interested in the overlap between two of my practices: designing buildings and interiors, and enjoying a healthy lifestyle outdoors. I found that overlap in the WELL framework.
This belief took on a deeply personal dimension when my son began suffering from debilitating migraines. The medical advice was limited: “just take a painkiller.” But anyone who’s lived with migraines knows that’s not a solution. We had to understand the triggers. We discovered that poor ventilation, overheating, and harsh, flickering artificial light were major culprits. Airports, shopping centres, and other high-stimulus spaces became places of risk, not refuge.
In contrast, we began to look for, and create, spaces that calmed and supported us. This journey led me to the WELL Building Standard. When I first encountered the framework, it felt like someone had written down everything I intuitively knew to be true: that buildings profoundly affect our health, and we can design them to support wellbeing.
The WELL Framework: science-backed and holistic
What surprised me about the WELL framework was how comprehensive it is. It covers aspects going from the technical to the social: Air, Water, Nourishment, Light, Movement, Thermal Comfort, Sound, Materials, Mind, and Community. All of these impact our wellbeing and all can be measured and tested with scientific rigour and applied to designing for wellbeing.
This isn’t vague wellness talk, it’s evidence-based. It asks questions like: Is the lighting attuned to circadian rhythms? Does the air system remove pollutants that affect cognition? Does the workplace support movement or hinder it? Can staff and visitors access nutritious food? Is there space to connect, to rest, and to play?
For example, WELL standards for schools prohibit withholding physical movement as punishment, a principle that resonates deeply with me as a parent. Children act out when they’re overstimulated or under-stimulated. Being told to sit inside during breaks only worsens behavioural issues. WELL recognises what parents and educators have long observed: that bodies and minds need to move to function.

When you examine the full breadth of the framework, it’s clear: implementing WELL principles and designing for wellbeing doesn’t just create better buildings, it could reduce long-term health costs, alleviate strain on the NHS, and support a healthier society overall.
Designing for wellbeing with WELL at Collective Works
Becoming a WELL Accredited Professional (WELL AP) was, in many ways, a formalisation of what I was already doing. At Collective Works, we’ve always designed with people at the centre. But now, with this certification, we’re even better placed to systematise and elevate that work.

We’re ready to take on our first WELL-certified building – an exciting step forward. But even for clients who don’t pursue certification, the principles of health and wellbeing are now embedded in our design thinking from day one: from site selection and early briefing to materials, natural light, ventilation, and community programming.
Regenerative design and seeing people flourish
As architecture shifts towards regenerative design, the WELL framework becomes an essential tool. Regenerative design isn’t just about reducing harm – it’s about restoring and enriching. That means designing for both planetary health and for humans to flourish.
You cannot design regeneratively without designing for wellbeing. Sustainability and health are not separate pursuits; they are parallel, interwoven goals. Buildings must not only consume less but give more; to their inhabitants, to the community, and to the environment.
We will continue to design buildings that are not just efficient, but emotive and connected to nature. And the process of designing is now better equipped to ensure that the process of using, living in and working in our buildings, encourages wellbeing.
Let’s have a chat about your vision and
how we can help you realise it.
Collective Works are an architecture & design studio. Our network of professionals will create your perfect solution.
