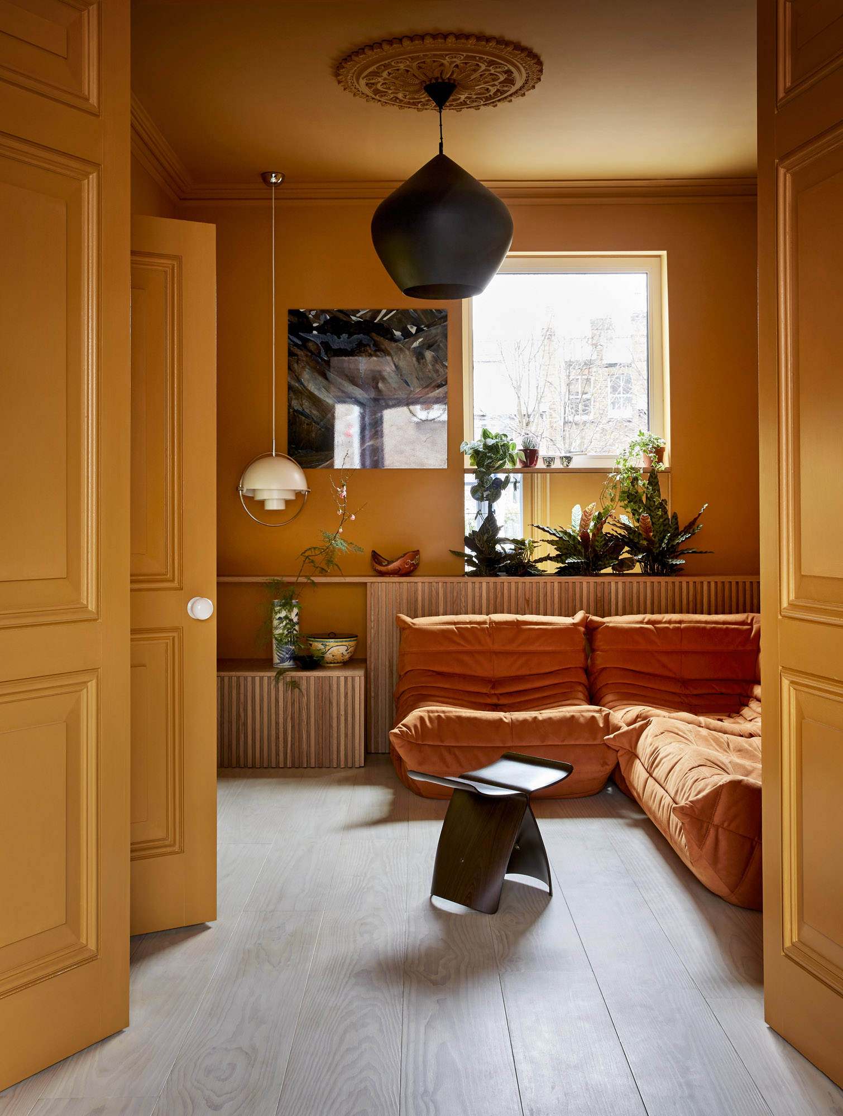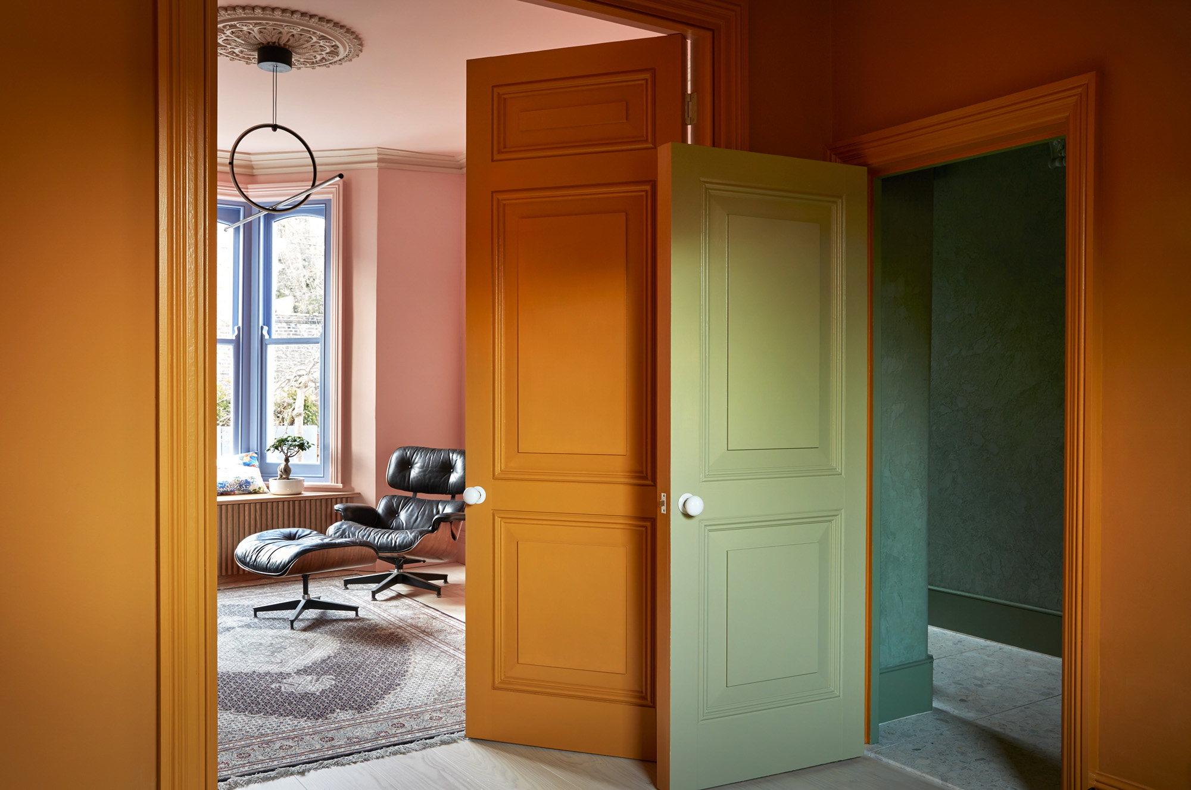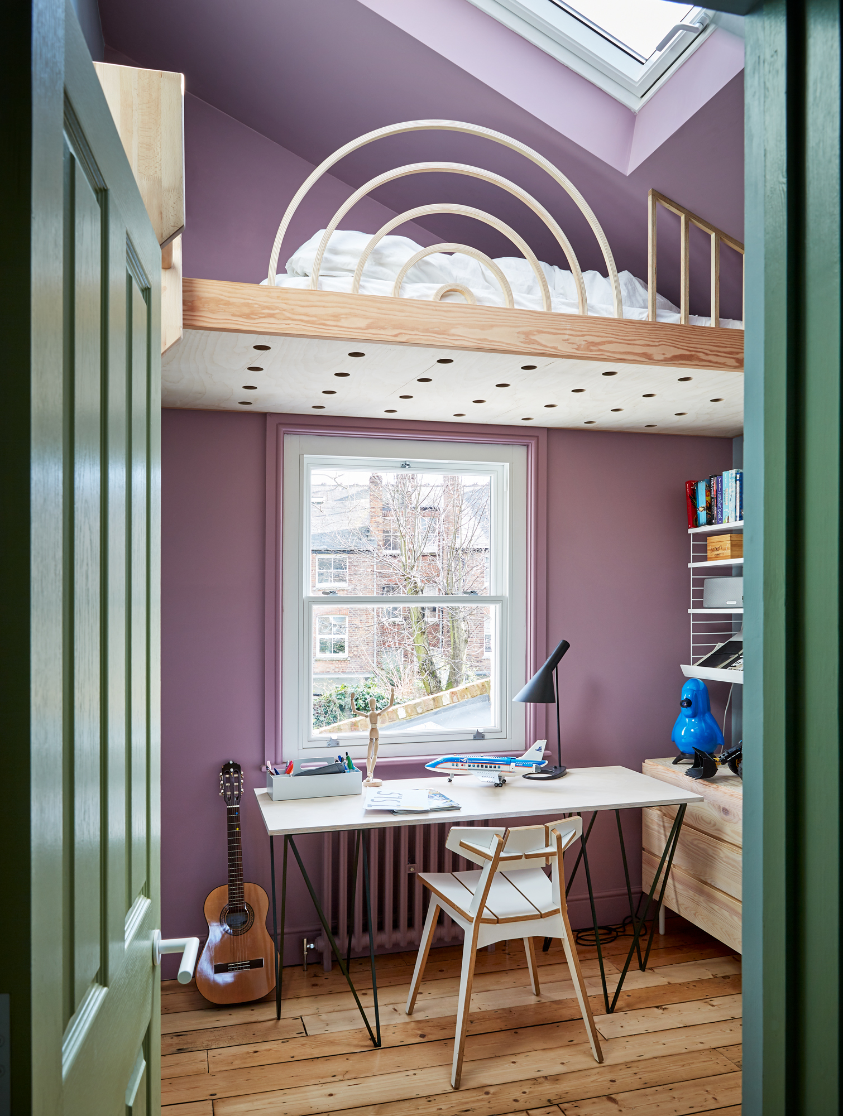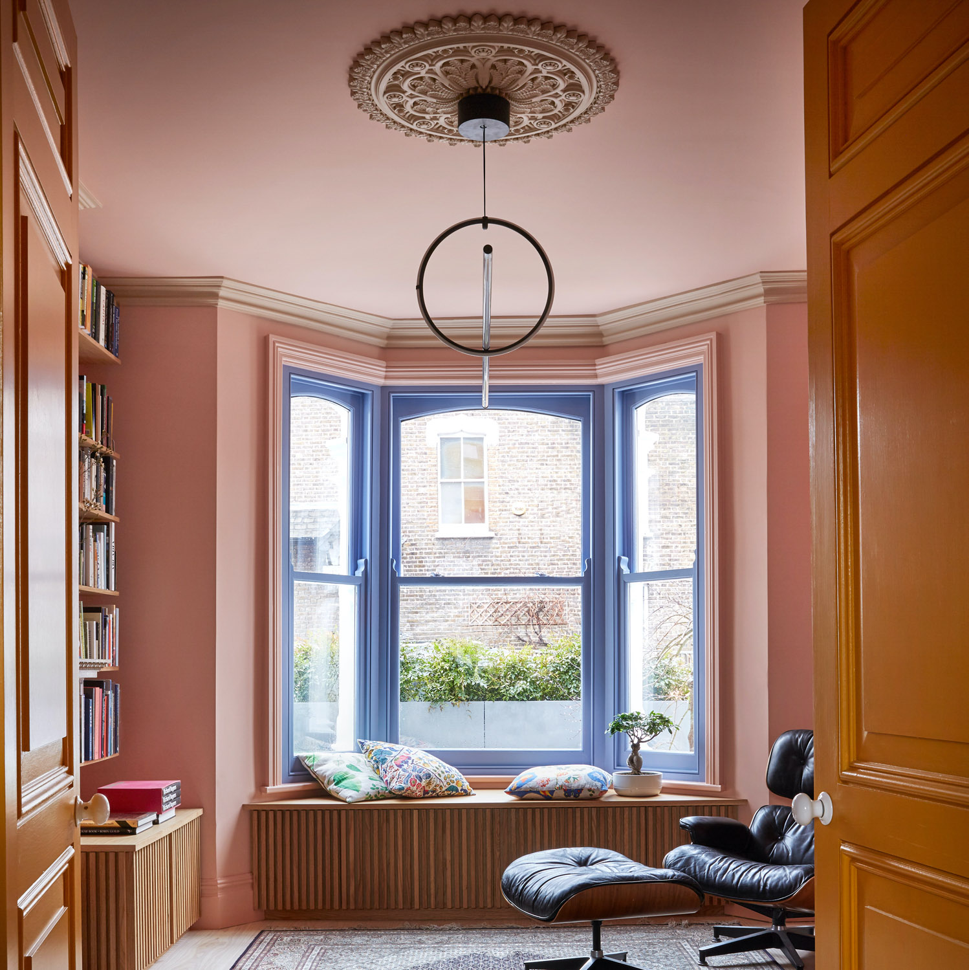The Colourful Transformation of a Victorian Terrace
< Back to InsightsTwo years ago, a family and their two young children moved into a dilapidated Victorian terrace in the Highgate area of North London with great aspirations of turning it into a spacious family home. Together with Collective Works, plans were set in motion to for a colourful transformation of a Victorian Terrace, turning a run-down property into a much loved home once again.
The existing property had not been maintained for many years and was left in a state of disrepair. A large part of the upgrade was to refurbish the property whilst maintaining or reinstating period features. Planning was approved in just 4 weeks as a direct result of submitting a rigorous and detailed application. It was important that the design proposal was both sympathetic to the existing 19th century property and at the same time represented the needs and lives of the family. Collective Works therefore, started the project by closely interrogating how the family lives, what they love doing and their priorities.

The family wanted a space for being together, for quiet thinking and for robust play. In response to this, we created a new heart of the home where all aspects of busy family life could come together; a kitchen and dining area that extends out into the garden, using internal materials to bring the outside in. The building was also extended out towards the exterior boundary wall, installing a large glass roof light to allow light to flood deep into the space and create a beautiful feature above the dining area.
The kitchen was fitted with bespoke joinery to utilise all available space in every nook and corner. The clever use of joinery made the rooms much more spacious, and in narrow Victorian Terraces this is one of the main challenges.
“A family home should be enjoyable for everyone, we always look for an opportunity to bring in more light, blur the boundaries between the inside and outside, and add moments of joy.”
– Siri Zanelli, Partner Collective Works
The first floor layout was retained, floorboards kept, and the original staircase retained and refurbished, to limit the budget.



Collective Works collaborated with KOI colour studio to create a bold colour scheme of Pure& Original clay-based paints which both enhances the original Victorian features and adds a splash of contemporary flair to tie in the new extension.
Upstairs, the loft was extended with a large dormer window overlooking the garden. The extensions to the loft, ground floor and basement turned this three bed one-bathroom house into a five bed three-bedroom house.

 The family were so happy with the progress of their new home they invited the public to come and have a look around as part of Open House 2019.
The family were so happy with the progress of their new home they invited the public to come and have a look around as part of Open House 2019.
Read more about UpSideDown House here.
Let’s have a chat about your vision and
how we can help you realise it.
Collective Works are an architecture & design studio. Our network of professionals will create your perfect solution.
