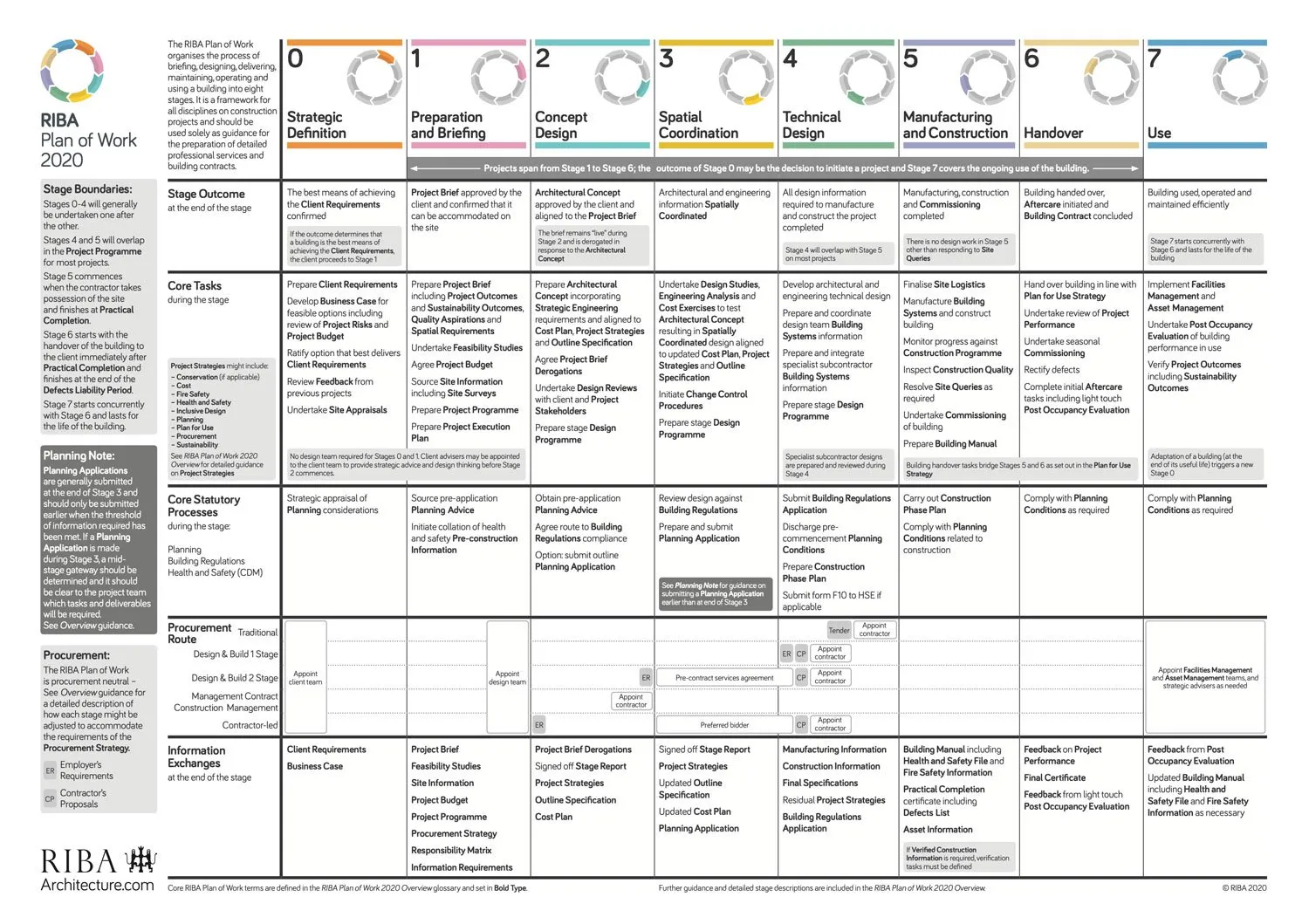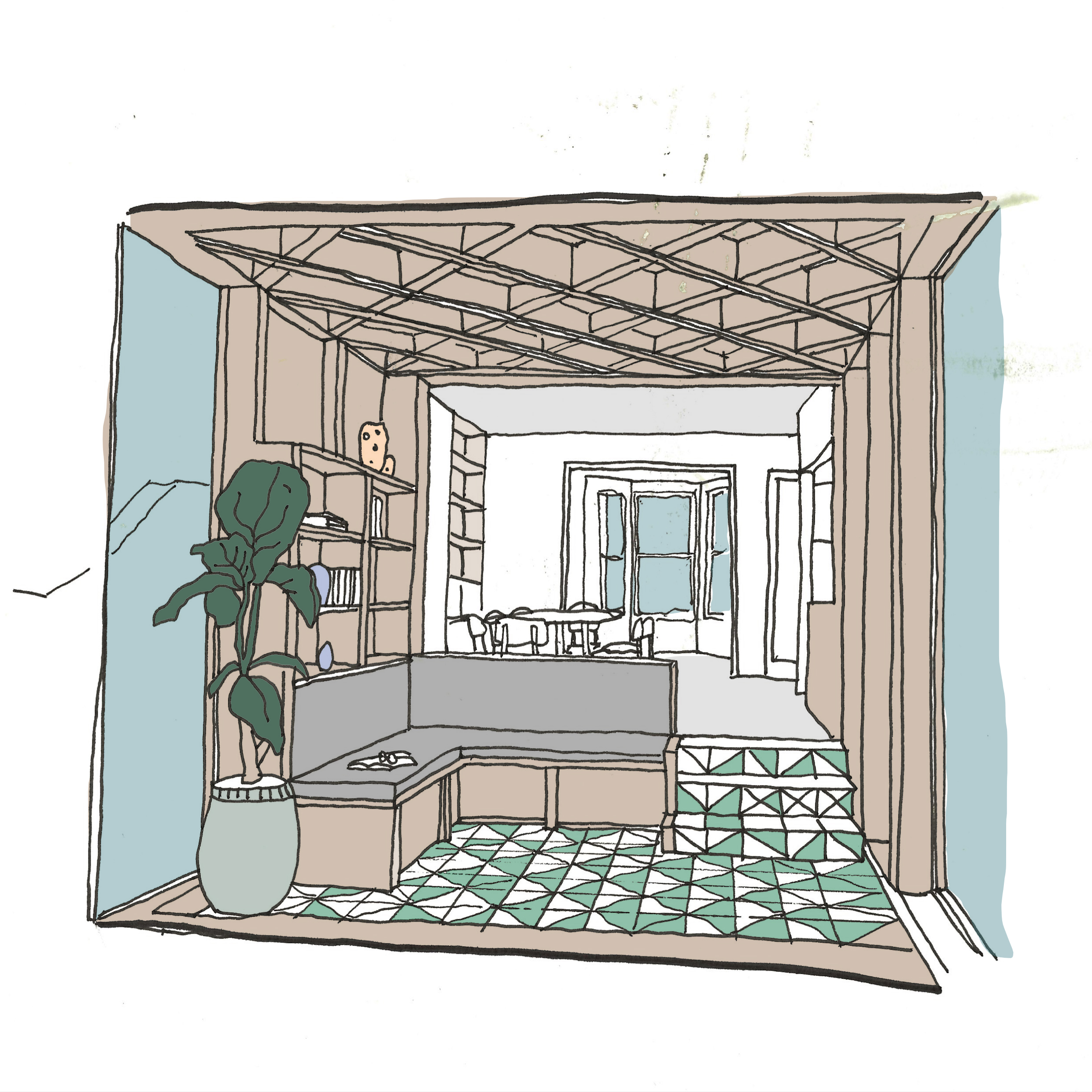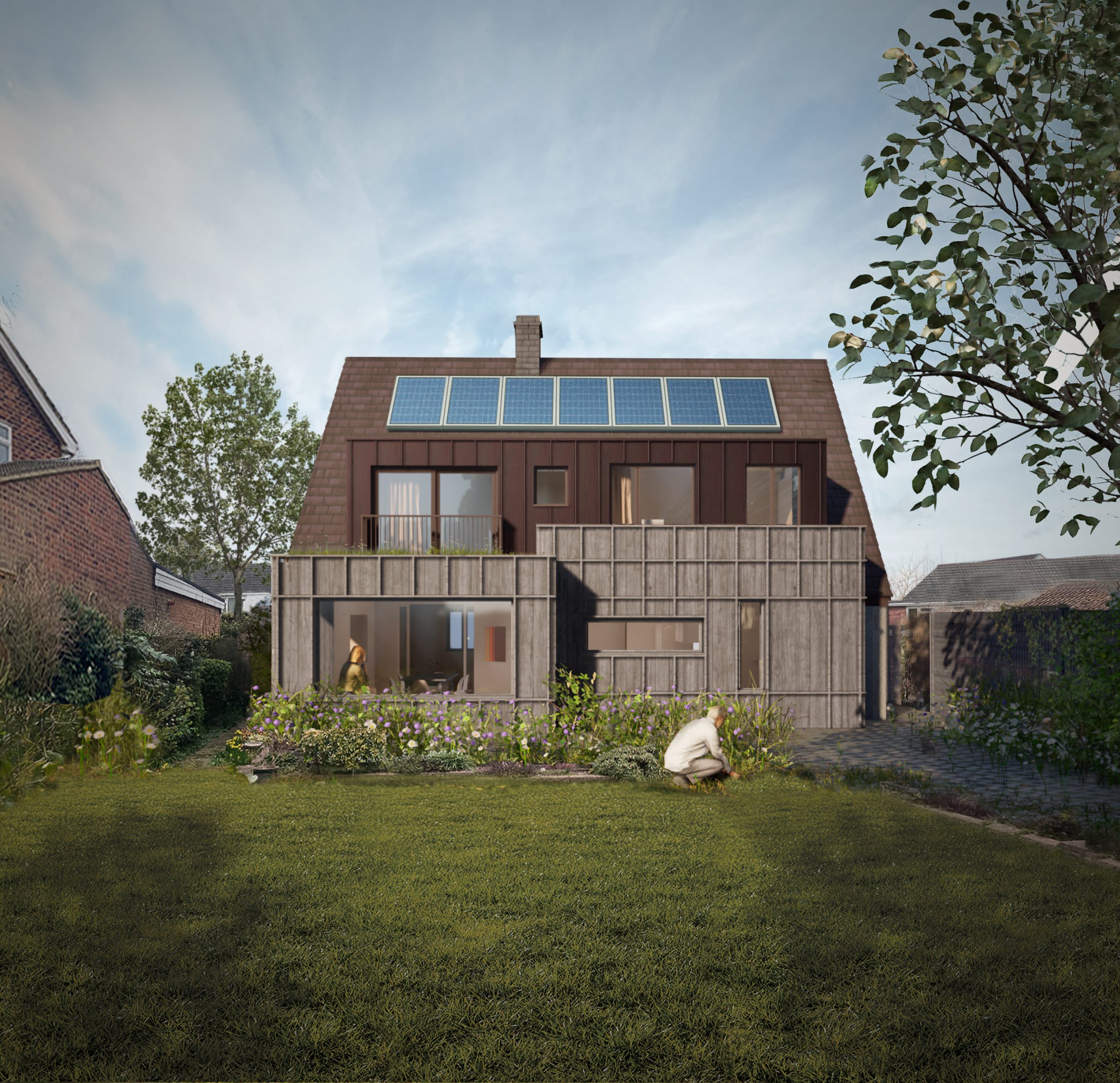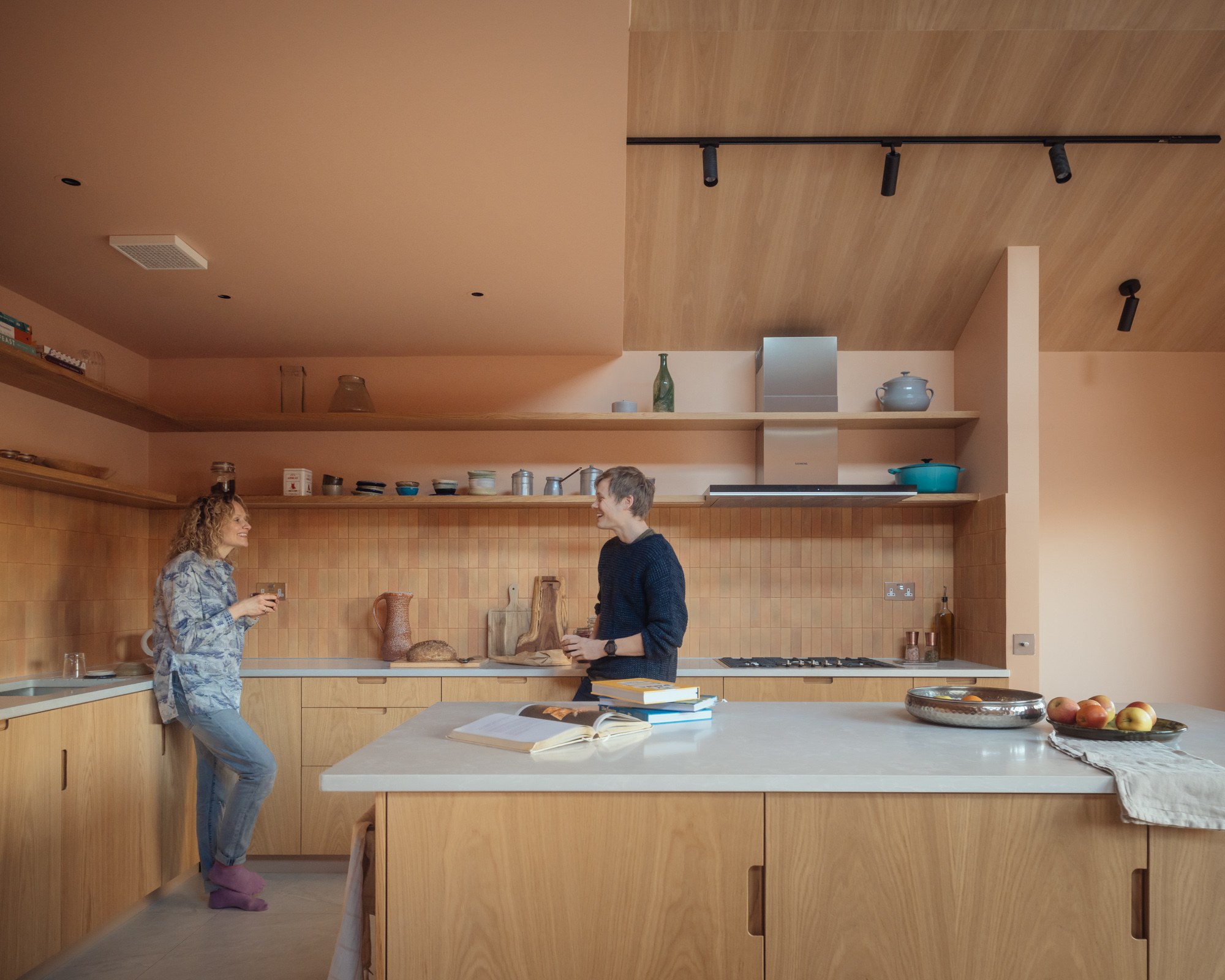Knowledge Base: The RIBA Stages explained
< Back to InsightsWe follow the stages of the RIBA Plan of Work to deliver our projects. The RIBA Plan of Work is a structured framework that outlines the stages of a project from concept to planning and delivery of a project. The RIBA Stages are flexible and applicable to all kinds of project – large, small, residential, commercial or public sector.
It organises the process of briefing, designing, constructing and handing over building projects into eight stages and explains the stage outcomes, core tasks and information exchanges required at each stage. It applies to all kinds of architectural project and is a clear guide for both clients and architects.

The eight stages of the RIBA Plan of Work 2020 are
- 0 – Strategic Definition
- 1 – Preparation and Briefing
- 2 – Concept Design
- 3 – Spatial Coordination
- 4 – Technical Design
- 5 – Manufacturing and Construction
- 6 – Handover
- 7 – Use
This is a brief guide to what you can expect to happen at each of the RIBA stages, and how we will work with you to achieve it.

RIBA Stage 0 | Strategic Definition
This is the very beginning of your project and of our relationship. RIBA Stage 0 is not about the design, but more about setting the tone of the project and putting the right decisions in place. It will normally take place pre-appointment.
You will look at our previous work, and our ethos, and together we will look at the basics of the project.
- What are your ambitions for your project?
- Is it an interior project, a renovation, a retrofit or a new build?
- Do you have the site already?
- Do you need help putting together a business case or strategy?
- What is your budget?
- What timescales are we working to.
From this information we can outline a loose project brief and timeline. This will define the scope of the project and any major issues we are likely to come up against. This is also a good time to consider any other design consultants that you would like to engage with on the project, eg, interior designer, landscape architect.
Retrofit of a family home in Hatfield
The Design Stages
RIBA Stages 1 to 3 are a gradual process of developing a brief and then design options that respond to it. We develop a range of design options, coming up with a few options together, and then refining your preferred concept based on your feedback and project brief.
RIBA Stage 1 | Preparation and Brief
At RIBA Stage 1, we work together with you to understand your inspiration and ideas for your project. We visit site and carry out an initial appraisal, as well as meeting with you for our ‘Responsible’ and ‘Beautiful’ design workshops. We will use the information gathered from these to develop an initial project brief and explore ideas for your project.
If necessary, we will advise you of any necessary consultants or surveyors to support the process, and define the structure, roles and responsibility of this project team.
RIBA Stage 2 | Concept Design
The concept design is developed at RIBA Stage 2. Drawing on our conversations during the Responsible and Beautiful workshops, we will research specific precedents and appropriate materials for your project. Our site visit will allow us to do site analysis and identify planning constraints. We will advise you of any planning considerations, required permissions, and regulations for your project.
We will develop sketch designs to explore layouts, extensions and spaces and meet with you to review proposals.
At this stage we appoint any required consultants to advise on the project. Depending on the size and complexity of your project, this could include a structural engineer or services consultant.
At the end of RIBA Stage 2 we will have agreed a settled concept design, that responds to your projects brief.

RIBA Stage 3 | Spatial Coordination
At RIBA Stage 3, we develop the concept design and start drawing the design in CAD as general layout plans, elevations, sections, and 3D sketch visualisations. The design will start to take shape, helping you to clearly see its potential. Your input is invaluable throughout both the concept design (RIBA Stage 2) and spatial coordination (RIBA Stage 3) process to ensure the final proposal reflects your preferences and aspirations.
During this stage of work we will explore external materials and coordinate information from other consultants. If required, we can draw together a cost plan for the project.
All of this work will be pulled together into a design pack, including site analysis, drawings, and visualisations. This will form the foundation for any planning documentation, such as certificates of lawfulness, permitted development submissions, pre-application advice, planning statements, or design and access statements for a full planning application, ensuring the design is communicated clearly to the planners at your local planning authority.
Planning applications – when needed – are normally submitted at the end of Stage 3.
Compliance: The Detail Design Stages
At RIBA Stage 4, after you have your planning consent, we will detail the project so that it will be beautiful; work with engineers to make sure it will be structurally sound and meet or even surpass building regulations. With this information you can get an accurate price from a contractor. Finally, once on site, we can help manage the project.
RIBA Stage 4 | Technical Design
Once planning consent is in secured, we will guide you on the consultants needed to form your design team, helping to appoint specialists such as structural engineers, MEP (mechanical, electrical, and plumbing) experts, and others. We will coordinate their input to ensure the design is fully integrated and compliant.
At RIBA Stage 4, we take the developed design, coordinate this and turn it into detailed technical documentation ready for the tender phase. This ensures all the design elements are clearly defined and ready for costing.
We will help you pick materials, colours and accessories, and if required, we can also do your interior design and produce visualisations to help you envisage your completed project.
The ‘Detail’ stage ensures we’ve considered every aspect of your project, so you achieve the quality you are after, and there are no surprises further down the line.
We then prepare a comprehensive tender pack, including technical drawings, schedules, and specifications, providing clear instructions for contractors to facilitate accurate pricing. Preliminary U-value calculations will also be carried out to ensure the design meets your environmental performance requirements, setting the foundation for a successful construction project.
The Contractor is generally selected and employed by the client. However, we can guide you in suggesting suitable contractors, sub-contractors, and consultants.

The Delivery Stages
RIBA Stage 5 | Manufacturing and Construction
RIBA Stage 5 is the beginning of construction. Normally this means that the design is complete, and the architect remains on hand to answer any Design queries the contractor may have.
Contract Administration
An extended service at RIBA Stage 5 is to manage the construction – including finances, any changes to the design and, at the end of the project, declaring it complete (see RIBA Stage 6 Handover).
Construction is inevitably full of unknowns. We can act as a bridge between you and your contractor to make it as easy as possible. We will conduct regular site inspections to assess progress and quality.
RIBA Stage 6 | Handover
If we’re appointed as Contract Administrator, we’ll be responsible for both costs and project management in the final stages of delivery. We’ll gather the necessary paperwork, approvals and declarations so you can reoccupy your home or building.
The handover phase (RIBA Stage 6) is crucial for compliance with building regulations and allows your insurance to come back into place. However, the project’s official end is still 6 or 12 months away. This period allows any defects to be noticed and rectified as part of your contractor’s final payment.
Feedback
RIBA Stage 7| Use
RIBA Stage 7 takes place after you have settled into your home.
We will stay in touch, proactively checking up on you and your project as part of our post-occupancy evaluation (RIBA Stage 7). With a meeting and questionnaire, we’ll find out if the building is living up to your expectations, then make suggestions for improvement. This exercise also helps make sure we’re improving our designs and services to deliver better outcomes.

The RIBA Plan of Work
The eight stages of the RIBA Plan of Work are a flexible and useful tool to manage tasks and responsibilities of a building project. Because it can be used for any scale of project, we often talk about the stages in terms of concept, design and delivery when we are working on a domestic project as some of the tasks will overlap with those from other stages.
Our Process pages show more detail about how we approach delivering your project.
Get in touch to talk about your project
Let’s have a chat about your vision and
how we can help you realise it.
Collective Works are an architecture & design studio. Our network of professionals will create your perfect solution.