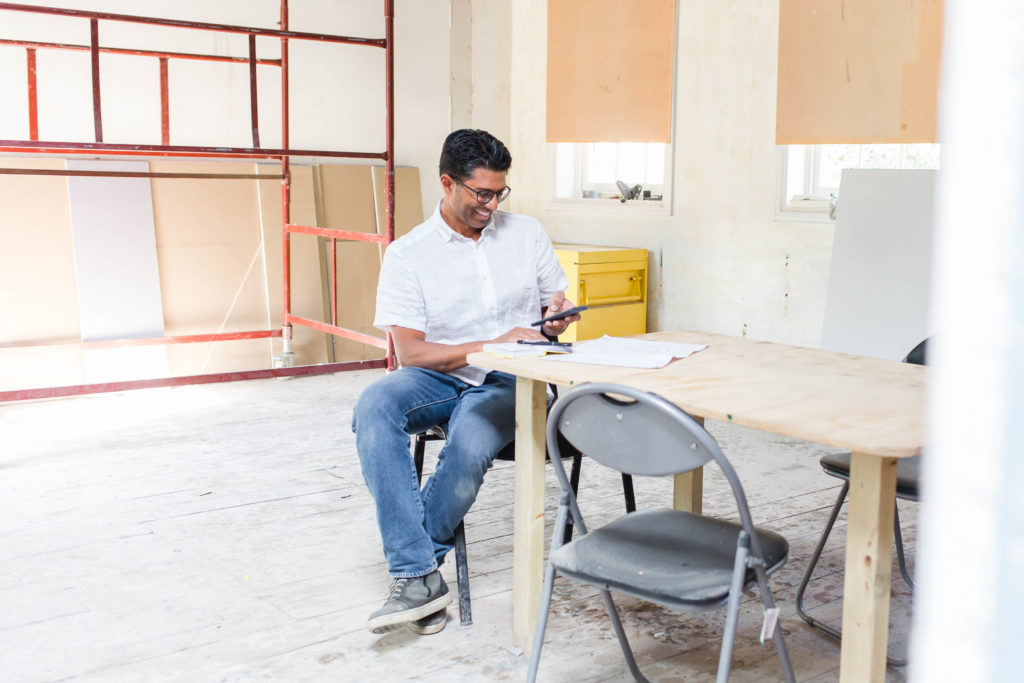Perhaps you’re trying to decide whether to buy a new home that needs renovation? Or you need an estimate of how much an extension or retrofit costs before you commit? Having an understanding of how much a home renovation will cost will immediately help you to evaluate your plans.
Benchmarked cost plan
We can help answer these questions with quick cost overviews. We use specialist software which accesses real-time prices from over 50 contractors to generate different options for you.
This approach to cost planning can be useful for making decisions at different stages of your project. Perhaps you start by planning a side extension but then realise that a master suite in the loft will give you the space you need at less cost? Developing cost plan estimates in line with design allows you to make or amend vital decisions as your project unfolds.
How much does an extension cost? Get in touch for a quote
Accurate, detailed cost planning
Additionally, we’ve worked with quantity surveyors to estimate costs in a more bespoke way. For some developments, this is the best way to price a project.
If we submit a scheme for Planning, we can give a more accurate cost plan, which can give you a better idea of how much your home renovation will cost and help you decide whether to proceed with the whole project or just part of it. We produce a cost plan for those projects where we help at the Detail stage just before going out to tender. This allows you to understand current market prices and adapt your scope accordingly.
How much does an extension cost? Get in touch for a quote.
Our fees
You will need to include professional fees in your calculations of how much your home renovation will cost. If you are a homeowner with plans to renovate your home, our fees up to Planning (RIBA Stage3) start at £8k + VAT.
Projects start off with hand sketches of options before we move into 3D modelling. As we draw up your designs, we will have reviews with you along the way to get the design just right. If needed, we will then submit for Planning approval.
Our fees, excluding VAT, up to Planning for a two-storey terrace or semi-detached home with either a ground floor extension or a loft extension are:
- Core Services = £8,000
- Extended Services = £12,000 (in italics below)
Our services
We follow the RIBA Plan of Work, which sets out a process for architectural design by stages. We provide services at all RIBA stages. RIBA Stages 0/1/2/3 are included in our fees up to planning.
RIBA Stages 0/1: Strategic Definition and Preparing a Brief
Establishing and refining the Brief
- Visit the site and carry out an initial appraisal for feasibility, challenges and opportunities
- Develop a project brief of your unique requirements
- Identify aspirations and requirements for retrofit or sustainable design
- Advise on surveys, investigations and other appointments
- Guidance on necessary planning permissions and regulations
RIBA Stage 2 – Concept Design
Bringing your vision to life
- Design research into precedents and appropriate materials
- Site analysis and planning constraints
- Explore layouts, extensions and spaces
- Meeting to review proposals
- Create a cost estimate of the construction
- Second meeting to review progress
- Redesign following feedback
- Interior design mood board
- Walk-through 3D model
RIBA Stage 3 – Ready for planning submissions
Making a comprehensive developed design, ready for planning submission
- Explore external materials and windows
- Co-ordinate information from other consultants
- Prepare CAD drawings and statements for Planning
- Submit necessary application(s) to Planning Department
Additional fees may apply for the following:
- Multiple extensions
- Three or more storeys
- Basement
- Garden out-building
- Conservation Area
- Listed Building Consent
- Interior Design services
- Colour consultation
- Post planning detail design and delivery on site
Architectural fees are affected by many parameters. We have created our own summary of those here:
RIBA Stages 4/5/6 – Detail Design and Delivery
Changes made on site cost a premium. Without thorough design information and project management, some homeowners end up spending up to 50% more than they originally intended.
If you choose to keep us on to deliver the project after planning, we charge a percentage of the total project cost (typically between 10 and 15%). This is the most intensive period of work for an architect, drawing on their skills and expertise in design and delivery of projects and this is reflected in the fees.
We produce detailed construction documentation ready to tender for contractors. Once a contractor has been appointed, we work closely with them to keep the project on time, on budget and in line with your vision.
