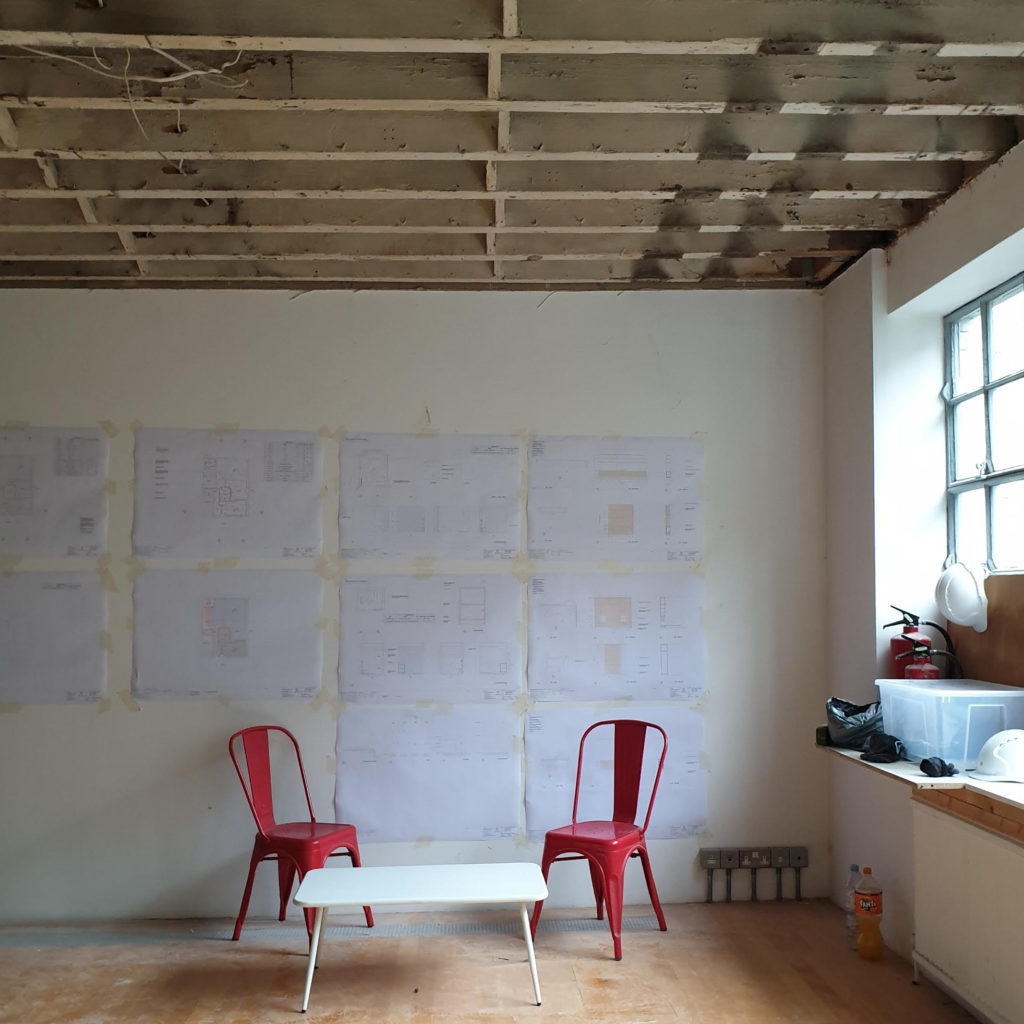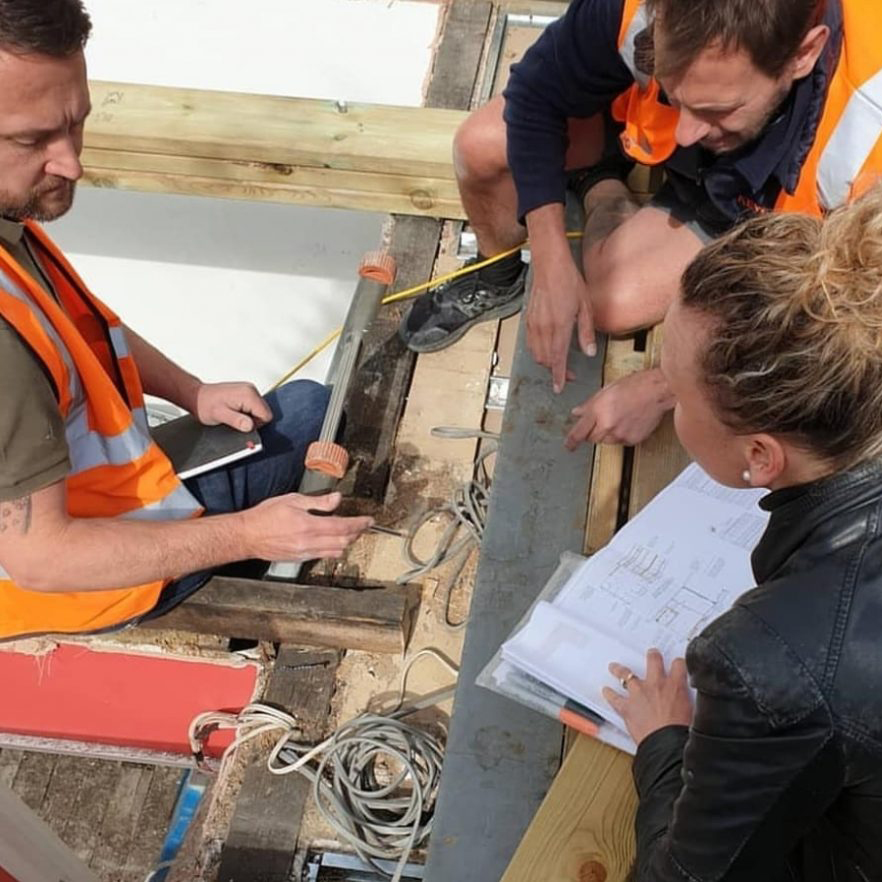Detailed drawings and cost planning
At RIBA Stage 4, our design team creates detailed construction drawings and descriptions of every aspect of your building project. Literally, ‘the detail’, it includes rooms, wall and floor finishes, arrangement of fixtures and fittings and electrics. This fine detailing also includes joinery, staircases, material samples, an interior colour consultation and more, as appropriate for your project. This process provides a clear and details plan for construction. It helps reveal any problems, minimises risks, guarantees quality and enables accurate budgeting. Ultimately, it will help ensure your project outcome is successful, with no unexpected surprises.
For fine detailing advice, speak to one of our residential architects in London.


Working with the right specialists
You’ll typically appoint your project team at this stage. On a residential project, this will normally include a structural engineer and a building control surveyor. We’ll also discuss whether you need other specialist subcontractors, such as quantity surveyors, landscape designers, mechanical engineers or basement specialists. These designers have extensive experience in their fields and bring their detailed expertise to your project.
We work collaboratively with your project team, to create a streamlined set of construction information, covering all elements of the design team and specialist subcontractors work.
This is also the point where you should discharge any pre-commencement planning conditions. You should serve party wall awards to your adjoining neighbours and think about the procurement route. Whether a kitchen extension or attic conversion, every building project has its risks and requirements, and we can assist you with every step to ensure a successful outcome.
Meeting building regulations – on budget
Completing RIBA Stage 4 , the technical design of the project, means that the project is beautifully detailed, structurally sound and meets – or even surpasses – current building regulations. All this information will mean you can get accurate prices, manage project cost planning and minimise any budget risks when the project starts on site.
With detailed information in place, and with our guiding hand, you will be able to secure building control approval and submit your project for tender.
Once you have reached RIBA Stage 4, you are ready to appoint a contractor to your construction project. We can advise on suitable contractors, subcontractors and consultants. We can also act as Principal Designer, ensuring that your project complies with the Building Safety Act.

Need help with cost planning? Speak to one of our residential architects in London.