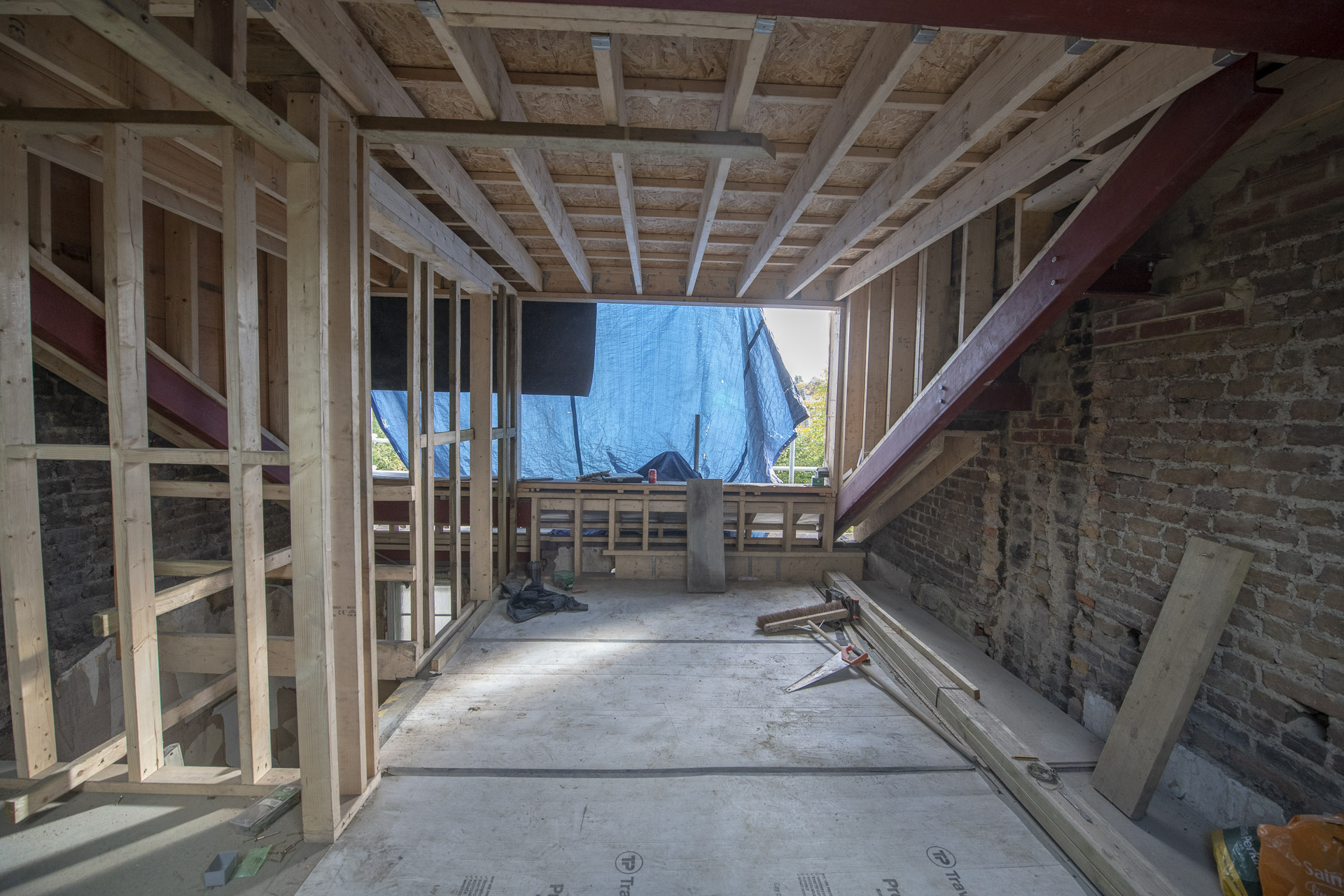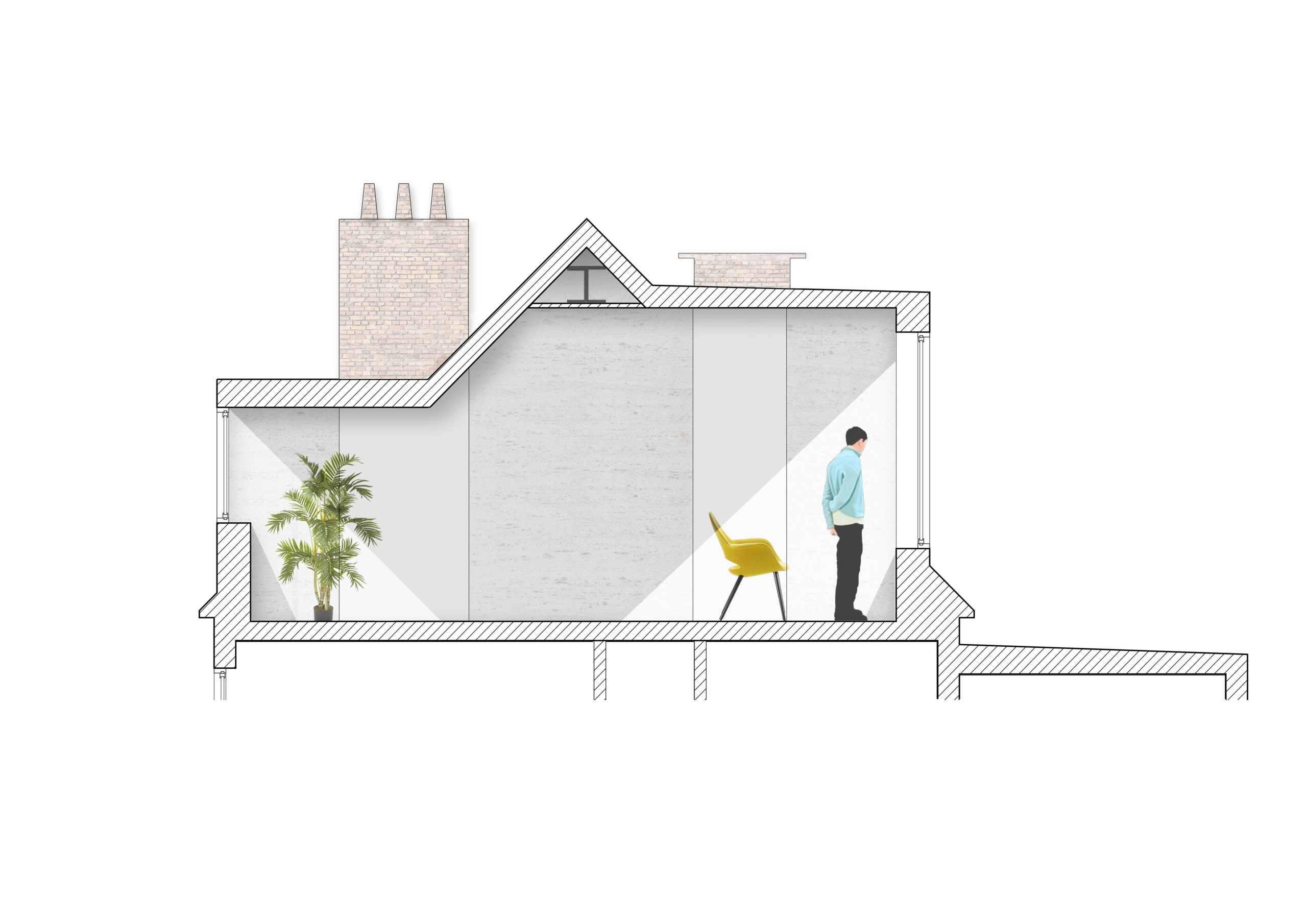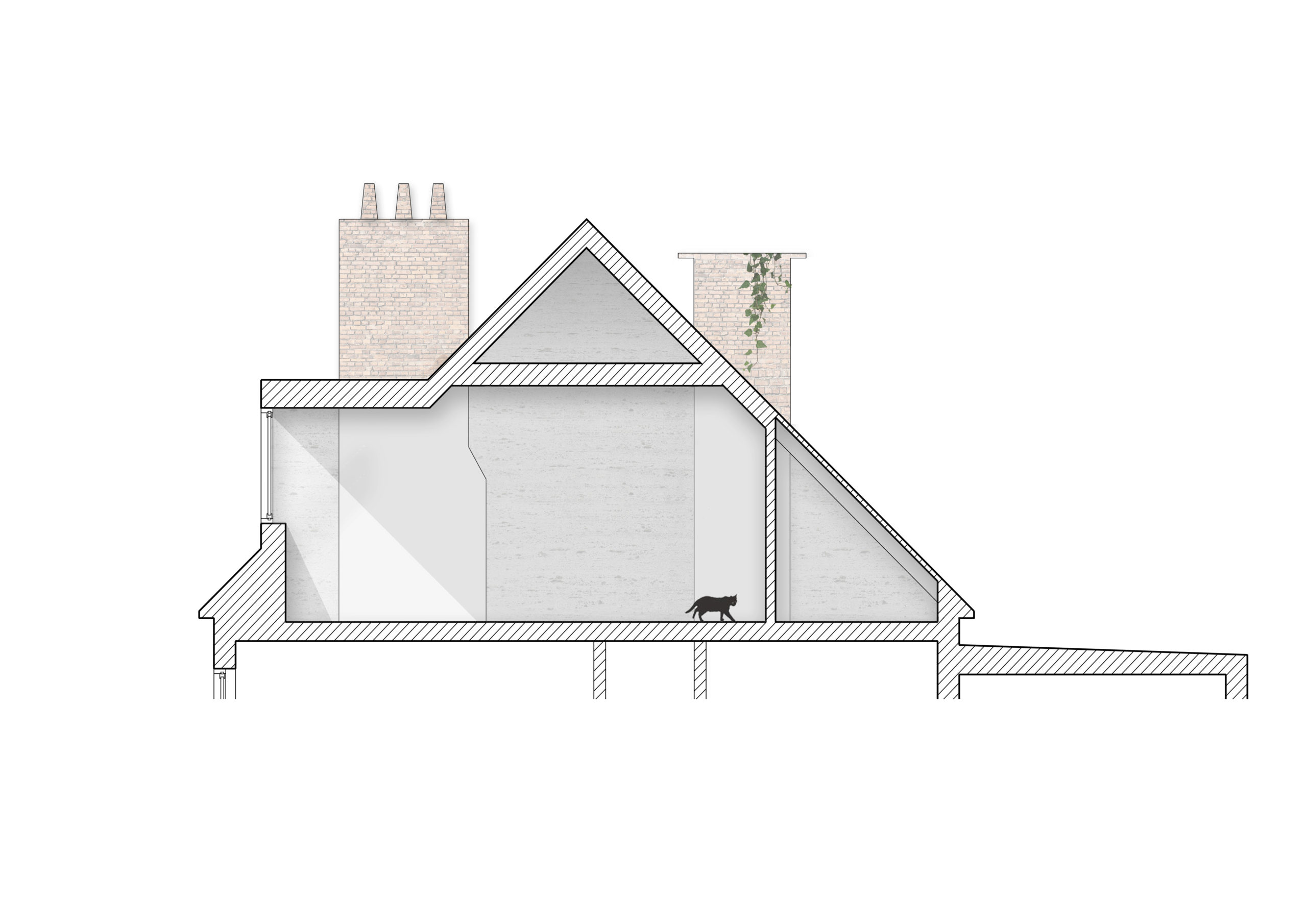Knowledge Base – Loft Conversion
< Back to InsightsA loft dormer is a great way of adding extra space to your home and adding value too. This type of conversion can open an entire floor up to a view, letting in maximum light and allowing for large windows that will give the top of the house a unique feel. Our team a Collective Works have several loft conversions on the drawing board at the moment as our clients have seen the value of extending their home rather than moving.
How much does a loft conversion cost?
As a guide you can expect to pay around £2000 per square meter for a loft conversion in London. Many contractors will say that a loft extension typically costs £50.000, which is a reasonable ballpark figure.
Structure, carpentry, roofing and decorating are all items where there is little room for savings. However, items like a new bathroom, glazing and roof lights, what type of staircase you choose, bespoke joinery and external materials can increase the price and really influence the look and feel of your home. Given property prices per square metre, a loft conversion makes far more economic sense than moving.

How much extra space will a loft conversion give me?
Loft conversions on typical Victorian properties can add approximately 15-25 square meters of extra space to the building depending on the original layout and configuration. For one of our clients, an Islington based book collector, we are adding a loft library. For another client we are adding a master bedroom with a built in wardrobe and ensuite and a playroom with an ensuite bathroom. A loft conversion can be done on its own, or at the same time as other works, as we have done at Mid Terrace Dream.
Is a loft conversion suitable for my home?
There are a couple of essential steps needed to find out whether your property is suitable for a loft conversion:
>> What is the current height between the floor joists and the existing ridge beam? The clear floor to ceiling height in a conversion should be between 2.2 and 2.4 meters, so the first step is assessing the existing heights in your loft space. It is possible that you will have to put in a new ridge beam, or lower the floor joists if the space is tight.
>> Do you have enough space for the functions you wish to include? Consider the run of a new staircase up to the loft, and if possible assess the size and condition of the existing rafters and roof felt.
What permissions are needed?
On Victorian properties a full width or half width dormer to the rear slope of the roof can be done under permitted development rights, as can a hip to gable extension. Many loft conversions are covered by permitted development, but depending on the conservation status and the configuration of your home, you may also need planning permission.
Will a loft conversion improve the performance of my home?
By adding insulation to the roof and walls of your loft conversion, and specifying double glazing, a loft conversion will help to keep the heat in your house in winter, and keep it cooler in summer. All loft conversions must comply to building regulations for insulation and air tightness, but we can advise on the best way for your extension to contribute to making your home comfortable and low energy.

We are experienced in developing detailed drawings for building regulations approval, ensuring fire safety, waterproofing and appropriate insulation levels. The technical detailing around the new windows is what will determine the final look of your loft conversion or dormer extension, and this is where a lot of standard loft conversions fail.
We will then move on to the interior design to make sure the loft space has the desired look and feel, whether it is light and Scandinavian or with bolder colours and vivid fabrics.

Whatever the style, Collective Works have the experience and expertise to help you to design the perfect extra space for you.
Let’s have a chat about your vision and
how we can help you realise it.
Collective Works are an architecture & design studio. Our network of professionals will create your perfect solution.