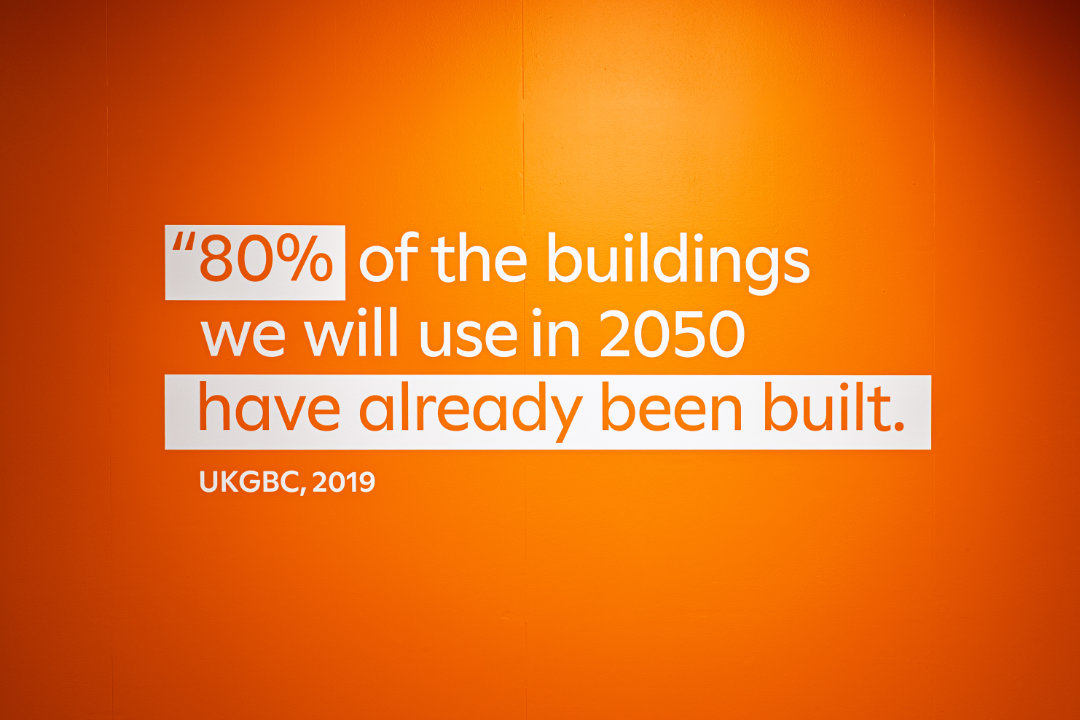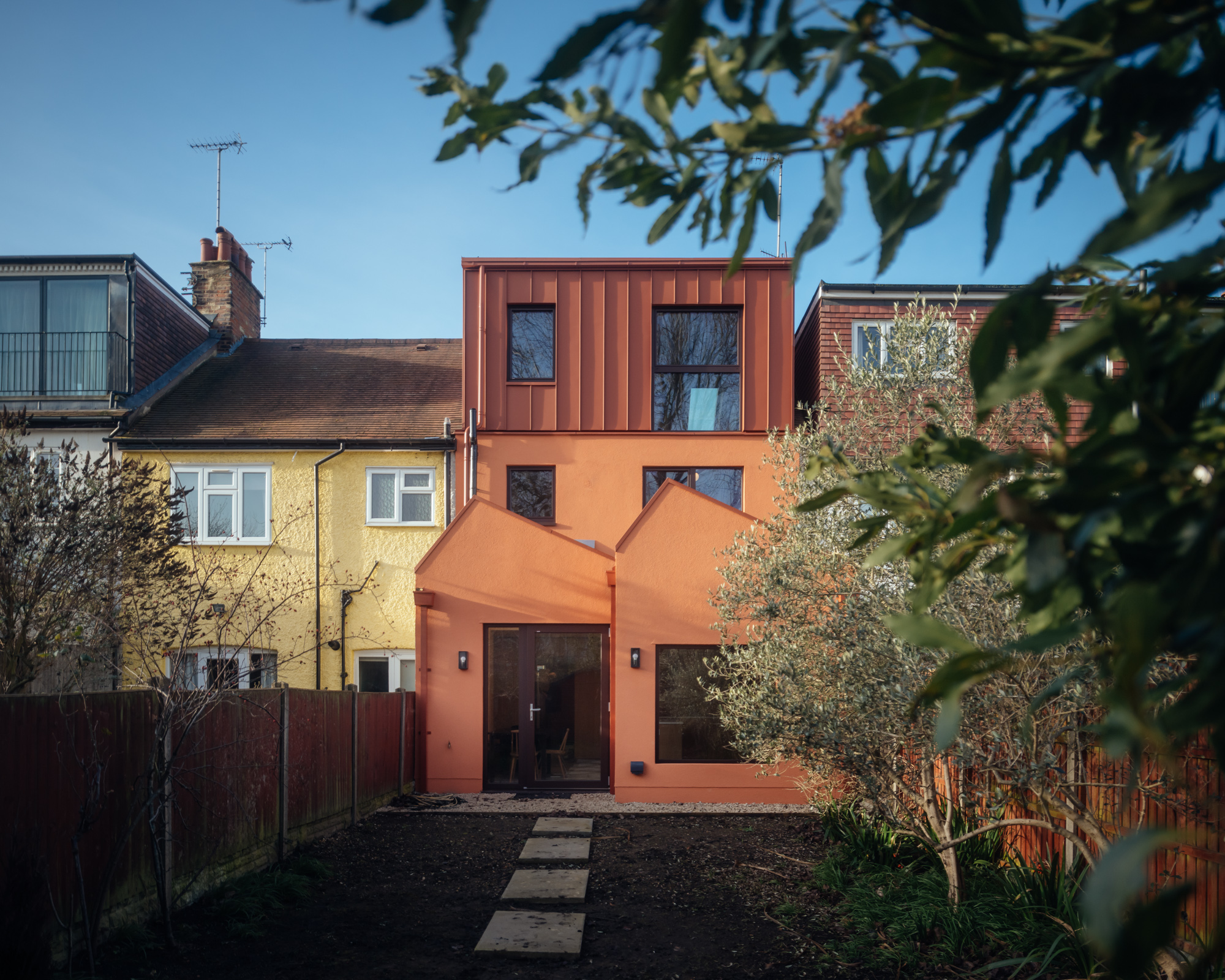A Retrofit Glossary
< Back to InsightsIf Retrofit isn’t a word that you immediately understand, that’s quite normal. We have worked with a number of clients on their home renovations, where a desire to be more sustainable, to have a more comfortable or healthy home have been high on their wish lists. Improving the fabric of a building to achieve these goals is a retrofit.
Part of our role as architects is to guide you through the process, to help to realise your vision. However, at first, some of the language about how we can do that can be quite technical. Here’s a short retrofit glossary with some of the terms you might hear when planning your home retrofit project.

This bold statement is starkly laid out in the current Retrofit 25 exhibition – subtitled ‘What’s Stopping us?’. It is a call to action for us all to value and improve what we already have. Couple this with data from the National Retrofit Hub that 14.5 million homes in the UK need to be retrofitted to upgrade our housing stock, to support healthy, energy efficient living and reduce the carbon footprint of heating our homes.
A home retrofit will ultimately mean that your home is warmer, more comfortable, and uses less energy to heat and light.
Airtightness
This refers to how well a building resists air leakage. A more airtight building reduces drafts and heat loss, leading to better energy efficiency. Air tightness is measured in Air Changes per Hour (ACH) or m3/m3/hr. Building regulations ask for 5m3/m2/hr. EnerPHit standards require 1ACH
ASHP (Air Source Heat Pump)
A device that extracts heat from the outside air (even in cold weather) and uses it to heat your home. It’s a low-carbon alternative to traditional gas boilers.
Read more about using an ASHP on your project
Building Fabric
This encompasses all the physical elements of a building’s shell, including walls, roof, floors, windows, and doors.
Carbon Footprint
The total amount of greenhouse gas emissions, generated throughout the entire lifecycle of a building, from material extraction to demolition ( see also embodied carbon) and including the energy used to run the buidling ( see operational carbon). A building’s carbon footprint is normally measured in tonnes of carbon dioxide equivalent (CO2e) per square metre (m2), providing a standardised way to compare environmental impacts based on area.
Cold Bridging (Thermal Bridging)
Areas in a building’s structure where heat can easily escape, such as where different materials meet (e.g., concrete and brick). During a retrofit, it is especially important to eliminate cold bridges through insulation, as they can lead to cold spots and condensation.
Condensation
The process where water vapour in the air turns into liquid when it comes into contact with a cold surface. It can lead to dampness and mould growth if not managed properly.
Deep Retrofit
The process of stripping a building back to its structure, to implement a complete range of retrofit measures, including insulation and green technologies.
Read more on our Knowledge Base blog about deep retrofit

Draught Proofing
The process of sealing gaps and cracks in a building’s fabric to prevent unwanted air leakage.
Embodied Carbon
Embodied carbon is the total greenhouse gas emissions associated with a building’s entire lifecycle, from raw material extraction to end-of-life disposal. This is normally measured in tonnes of carbon dioxide equivalent (CO2e) per square metre (m2).
Energy Efficiency
Using less energy to achieve the same level of comfort or service. Retrofitting aims to improve a building’s energy efficiency.
EnerPHit
EnerPHit is the retrofit standard from Passivhaus.
EPC
An Energy Performance Certificate (EPC) assesses how energy efficient a building is, providing a rating from A (most efficient) to G (least efficient). An EPC is required when selling, renting, or building a new property.
Fabric First
An approach to designing or adapting a building that looks to optimise the fabric of the building, before using green technology for heating or cooling.
Ground Source Heat Pump
A Ground Source Heat Pump extracts heat from the ground and uses it to heat your home. An alternative to an Air Source Heat Pump, it is a low carbon alternative to traditional gas boilers
Insulation
Materials used to reduce heat transfer through a building’s fabric. Different types of insulation are available, which can be made of natural or manmade materials. Different build ups of insulation are often used for roof, walls and floors.
Low-Carbon Heating
Heating systems that produce fewer greenhouse gas emissions compared to traditional fossil fuel-based systems. Examples include ASHPs and biomass boilers.
MVHR (Mechanical Ventilation with Heat Recovery)
A system that provides controlled ventilation while recovering heat from outgoing stale air and using it to warm incoming fresh air. This helps maintain good indoor air quality and energy efficiency. The incoming air is often filtered, reducing pollen and pollutants in the air.
Read more about the benefits of installing an MVHR in your home
Net Zero
Net Zero means cutting carbon emissions of your project, and offsetting the remainder. However, there are varied ways of calculating this. The Net Zero Carbon Building Standard is a pilot that brings an agreed method for calculating this that the whole construction industry can align with.
Operational Carbon
The greenhouse gas emissions from the day to day running of a building. This is normally made up of the heating, cooling and hot water load, plus that of appliances used within the building. You can calculate your operational carbon from your energy bills.
Renewable Energy
Energy that comes from natural sources that are constantly being replenished, eg sun, wind, wave.
Retrofit
The process of making improvements to an existing building to enhance its energy efficiency, comfort, and sustainability.
Solar Panels
Solar panels are made of photovoltaic cells (PVs) which generate electricity from sunlight. In homes, the panels are normally mounted on a south facing roof and connected to the electricity supply, reducing the need to draw from the National Grid.
Thermal Mass
The ability of a material to absorb and store heat. Materials with high thermal mass, like concrete or brick, can help regulate indoor temperatures.
Triple Glazed windows
Triple glazed windows have an additional layer of glass, and are therefore better insulators than single or double glazed windows.
U-value
A measure of how well a building material or component (like a wall or window) transfers heat. A lower U-value indicates better insulation. Often measured in W/m2K (Watts per square meter Kelvin).
Ventilation
The process of exchanging stale indoor air with fresh outdoor air. This is essential for maintaining good indoor air quality and preventing condensation.
Whole-House Retrofit
A comprehensive approach to retrofitting that addresses all aspects of a building’s energy performance, rather than focusing on individual measures. See also Deep Retrofit.
Inerested to know more about Retrofit? We have written plenty about retrofit on our blog.
Let’s have a chat about your vision and
how we can help you realise it.
Collective Works are an architecture & design studio. Our network of professionals will create your perfect solution.
