UpSideDown House, a Victorian House Renovation
< Back to Projects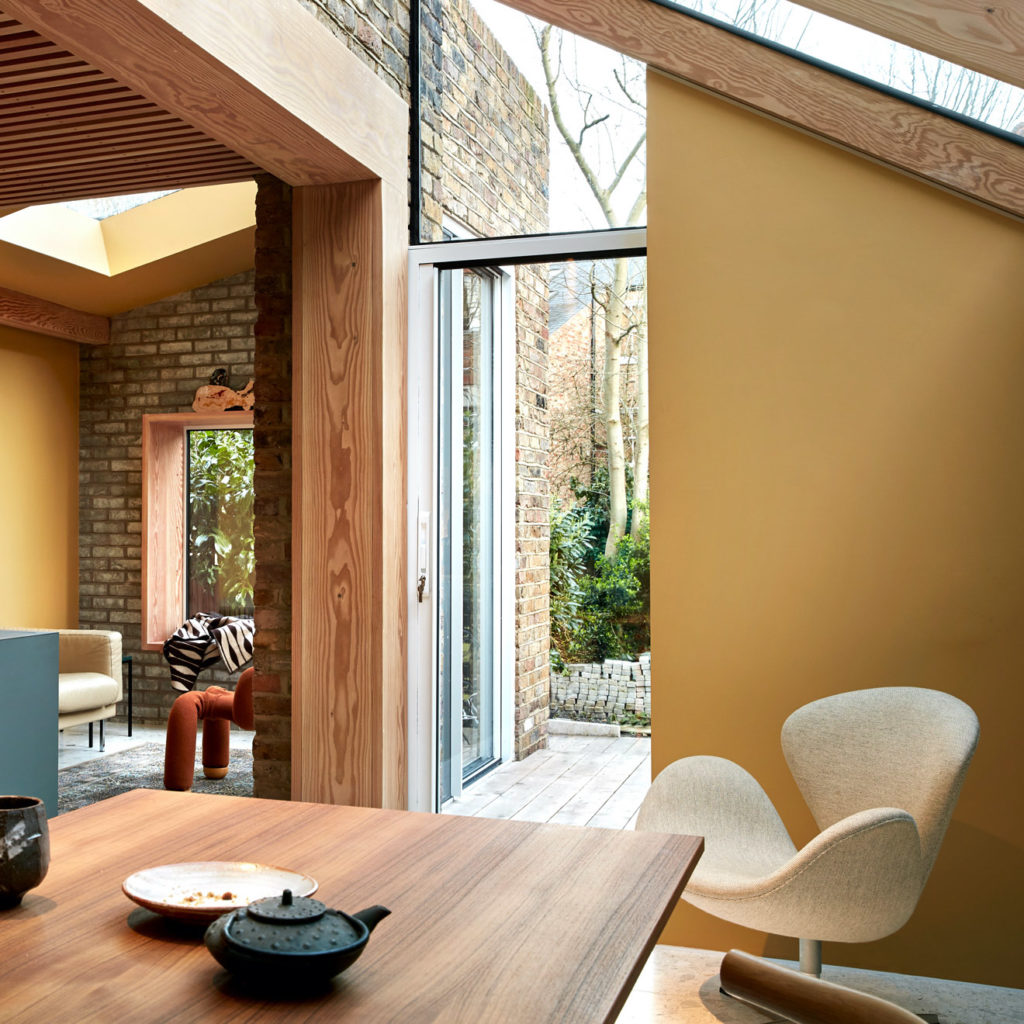
“A family home should be enjoyable for everyone; we always look for an opportunity to bring in more light, blur the boundaries between the inside and outside, and add moments of joy.” Siri Zanelli, Partner Collective Works
A home should truly represent the people that live there. So what to do when a narrow, dark Victorian terrace is home to a Scandinavian architect and her family? Turn it upsidedown!
We started, as always, finding out how they all live, what they love doing and their priorities – then working on mood boards and concept design that would meet different needs. This Victorian house renovation used all the favourite tools in our toolbox. We designed beautiful spaces for being together, quiet thinking, and noisy play, creating wellbeing at home for the whole family.
Looking to create a home that is perfect for your family? Let’s discuss your ideas.
More natural light, space and comfort
Our concept design for this Victorian house renovation was ambitious – extending the loft, ground floor and basement, turning a three-bed, one bathroom terrace – upside down and into a five-bed, three bathroom, airy and spacious home.
The modern extensions complement the rich history of the original house and frame views of the garden and sky. Adding window openings filled dark spaces with natural light and instantly made the whole place feel bigger. Stepped extensions meant fast planning approval in the conservation area while creating cosy, snug places closely connected to the garden.
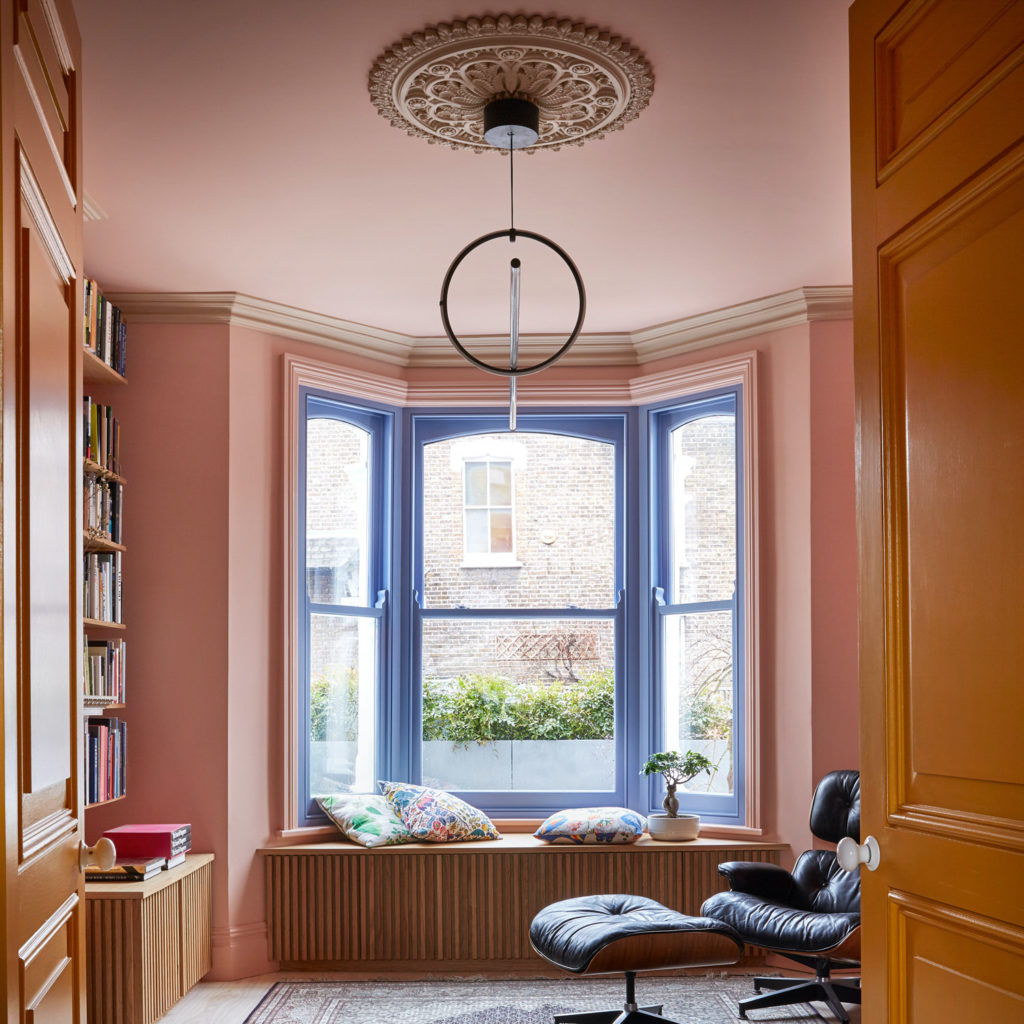
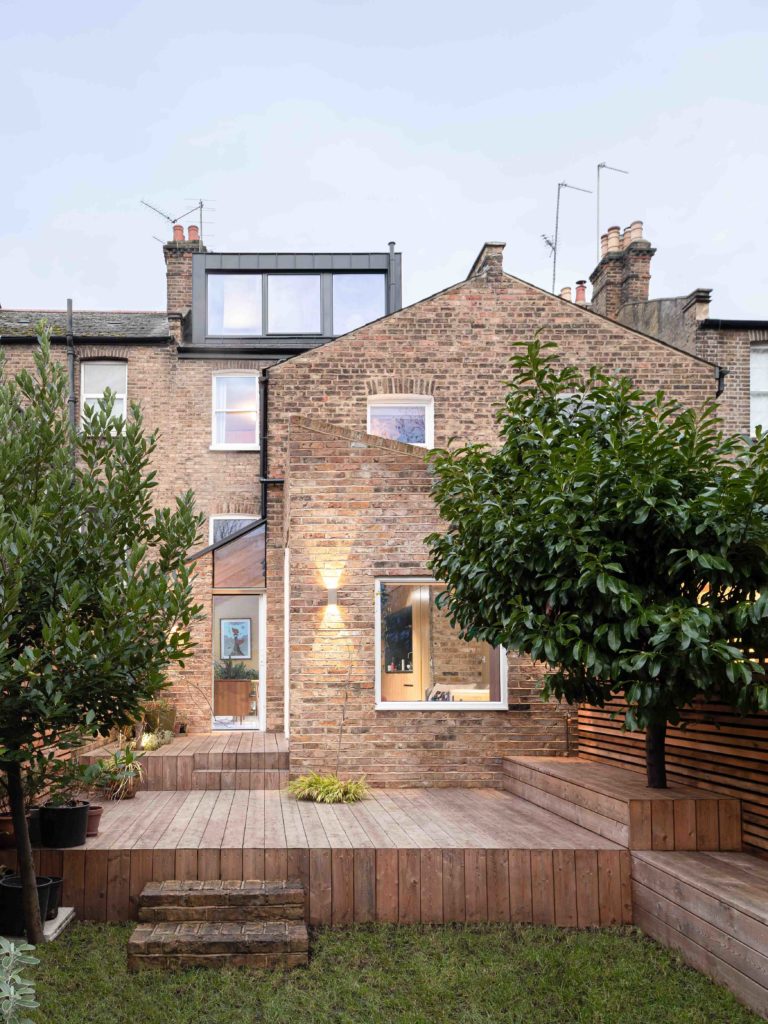
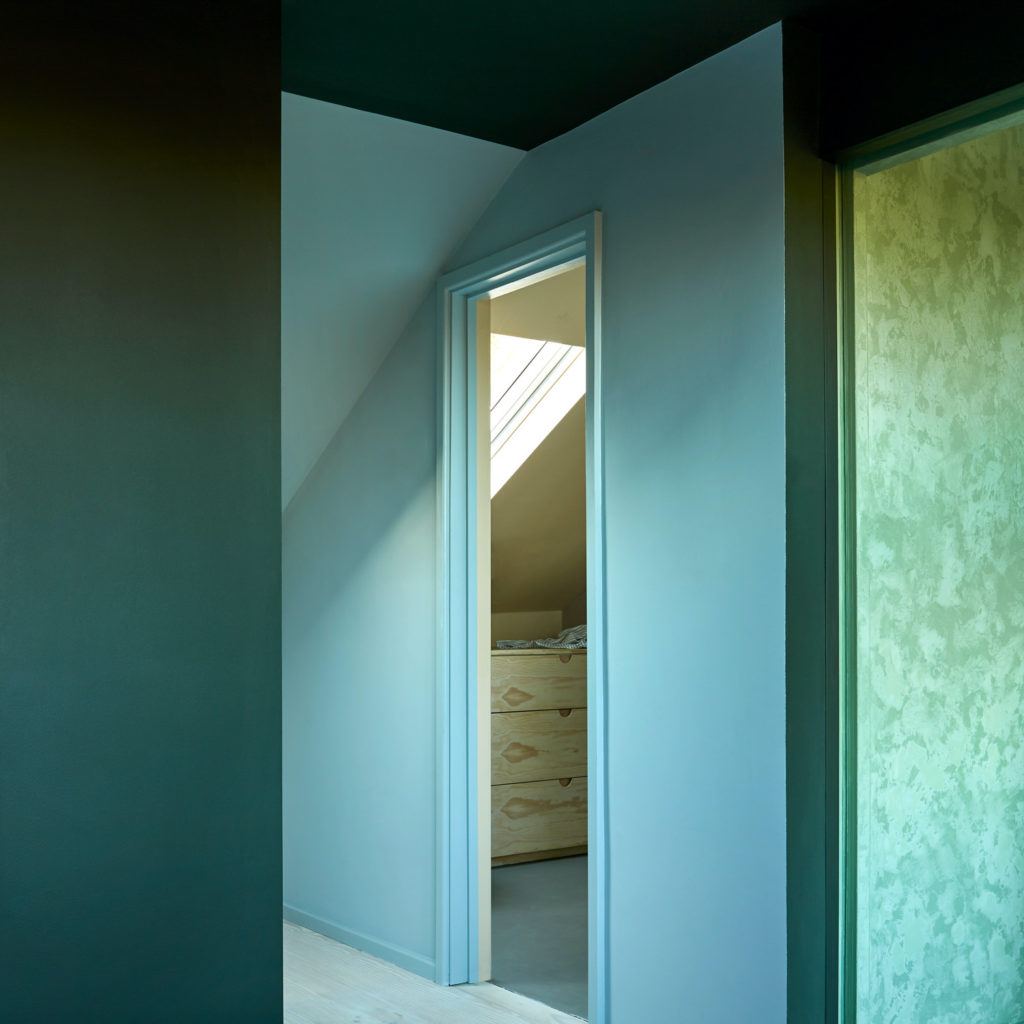
Imaginative interior colour scheme
Working from our original mood boards, we worked with KOI colour studio to create a bold interior colour scheme, using Pure & Original clay-based paints to enhance the original Victorian features and make the house sing.
The sensitive use of colour and interior design complements the period property while bringing warm Scandinavian design for extra cosiness and character.
Looking for advice on choosing colours for your home? Get in touch to learn more
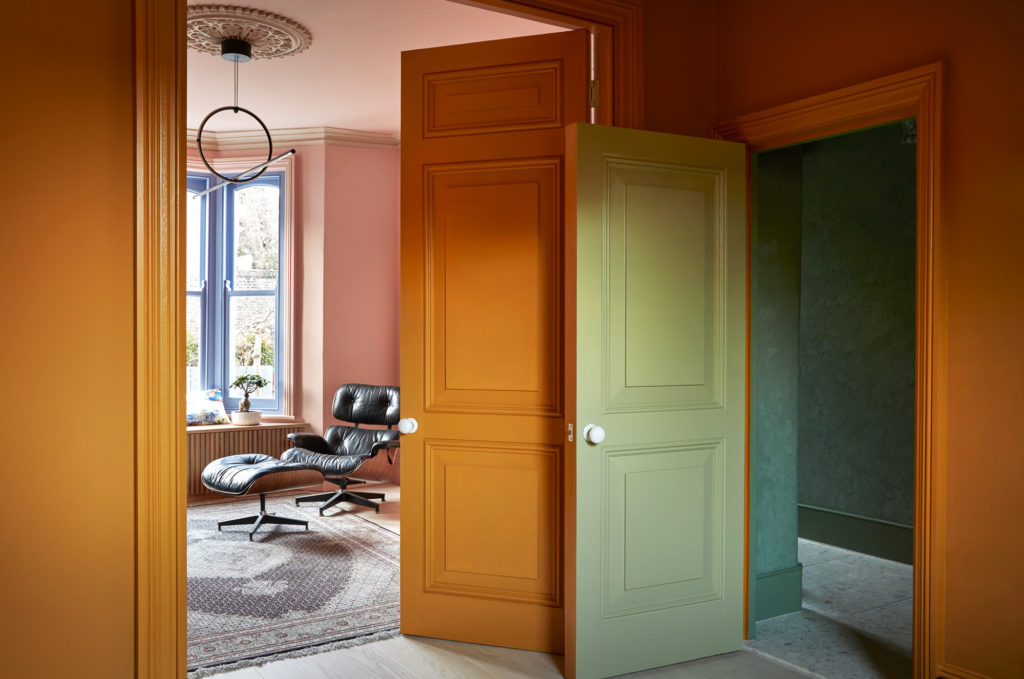
Heart of the house – a bespoke kitchen oasis
Family life comes together in the heart of the house. Here we designed a bespoke kitchen that extends into the garden, with carefully chosen materials that bring the outside in. A robust laminate island added extra hidden storage while handpicked elm veneer compliments the palette of timbered louvres and exposed brickwork.
The family now have a homely retreat from the outside world and beautiful spaces offering moments of repose, relaxation and rejuvenation. And all hidden behind a humble historic Highgate facade.
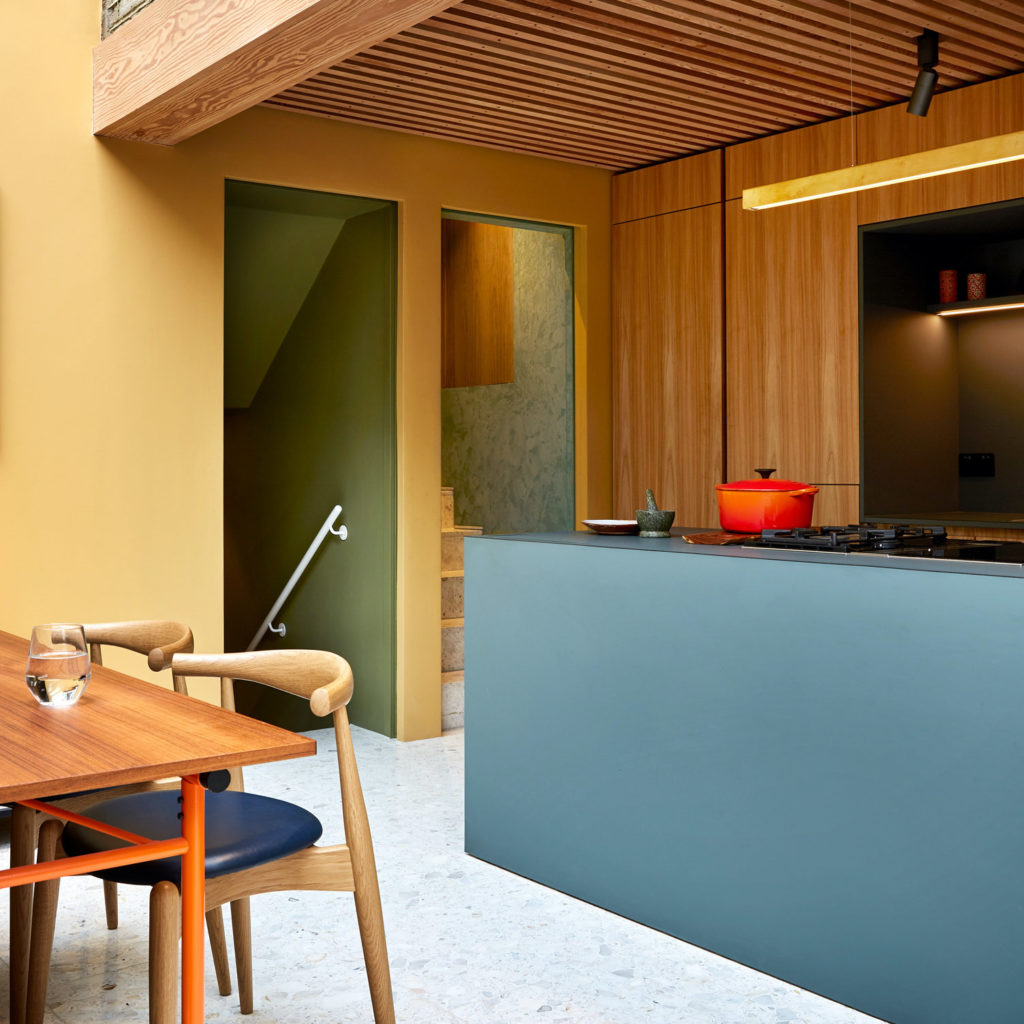
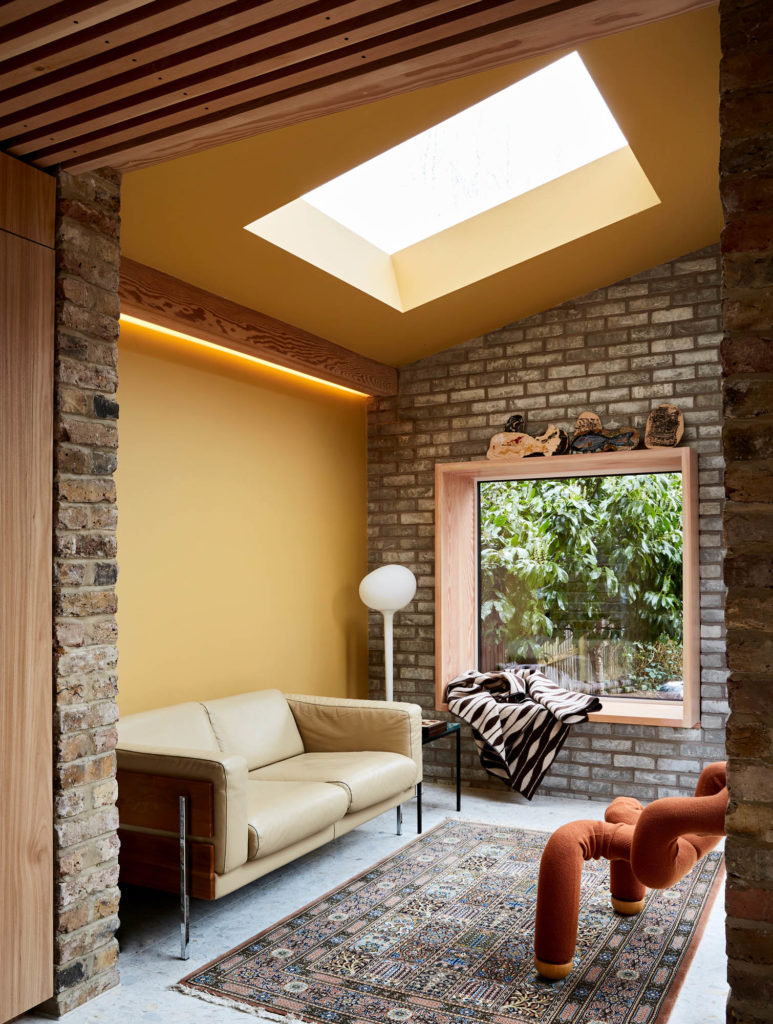
Dreaming of designing an eco-friendly home? Let’s discuss your ideas
Details
Services
- Project Management Project Management
- Cost Planning Cost Planning
- Colour Consultation Colour Consultation
Looking to
Transform your Home?
Unsure where to start? Drop us a line to hear about a range of services tailored to your needs.
Contact us