Split Level Townhouse in Elephant and Castle
< Back to Projects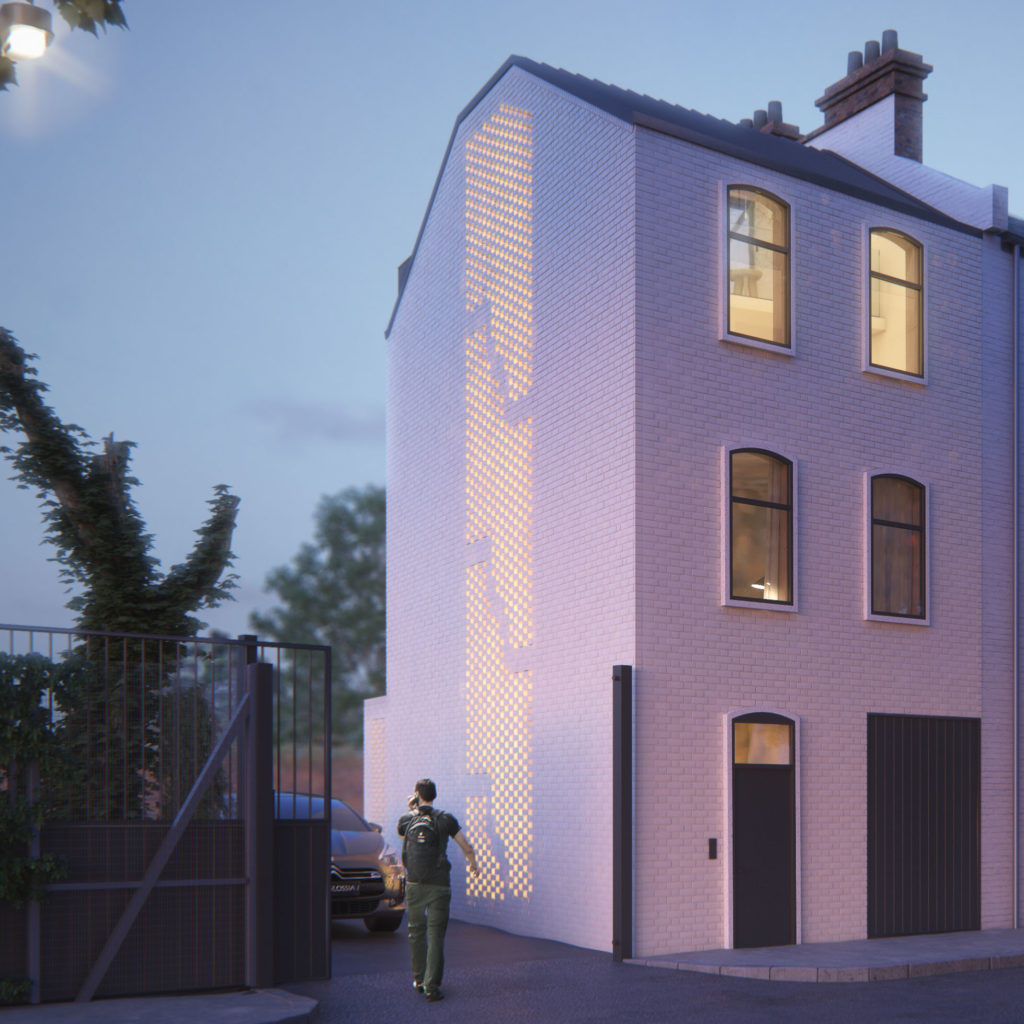
With a footprint of just 49 sqm, we knew that designing this new home in Elephant & Castle wouldn’t be easy. Add to that the need to respect a listed neighbour, and we certainly had a challenge on our hands. This split level townhouse is an elegant solution to a site with many constraints.
The tiny home challenge
After we successfully gained listed building consent to convert a Grade II listed building into three separate flats, our client asked us to look at some options for what they could do with the small plot of land immediately adjacent. The site was on a quiet street within Elephant & Castle, with a potential view towards the iconic Shard building.
We had to think creatively to work with the small amount of space to maximise potential and make the most of the location. The result? An entire townhouse on this tiny site.
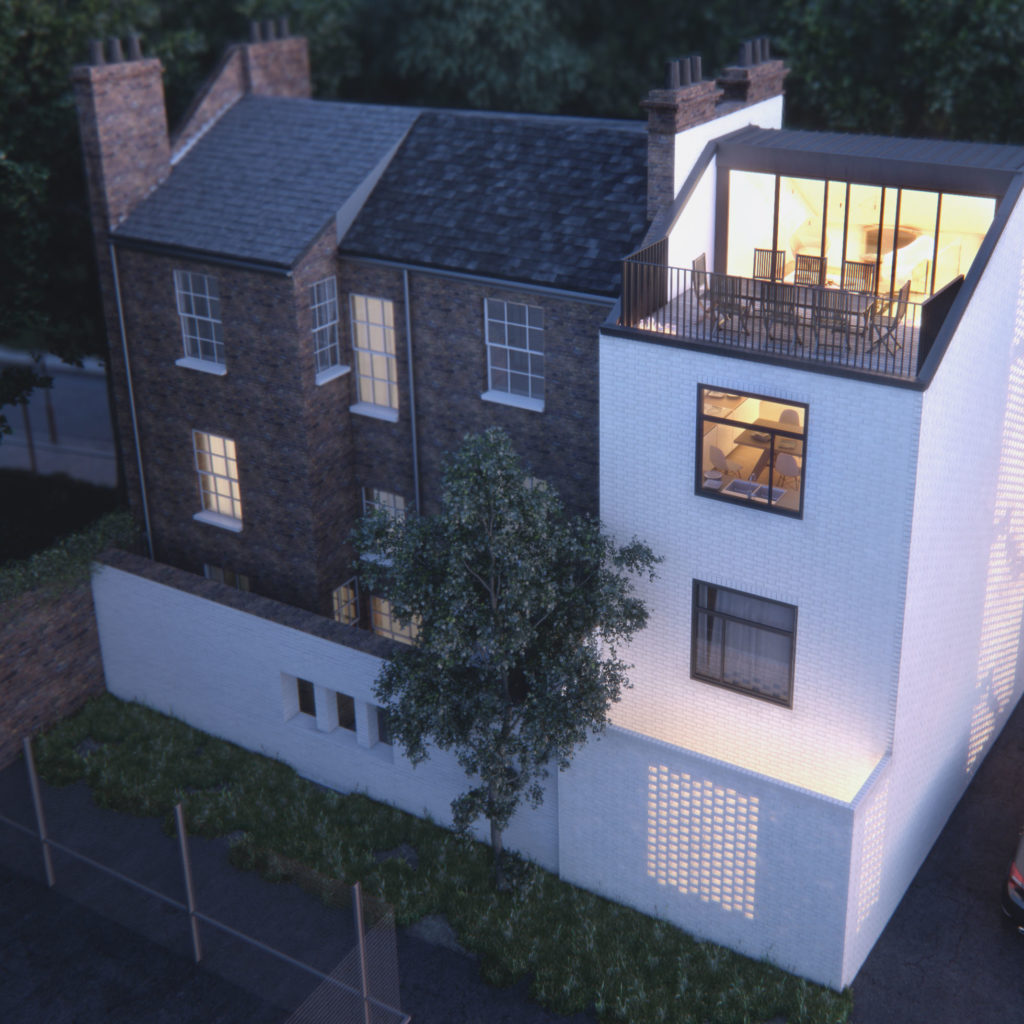
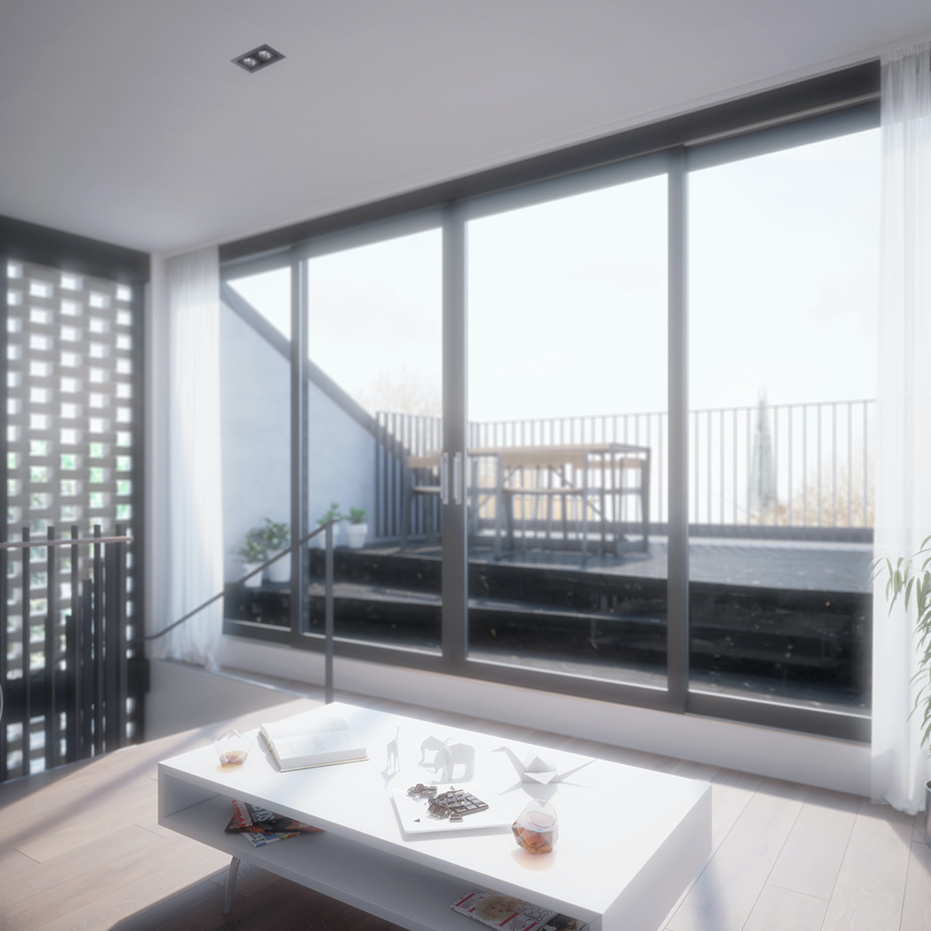
Tokyo inspired townhouse with stunning views
Using our experience of building design in Tokyo, we employed a split-level approach to the internal layouts and floors of the townhouse. We then added a new basement to extend the space. Carefully detailed brick screens married the need for daylight with privacy and respect for the Grade II listed building next door.
The result is a functional and beautiful three-bedroom townhouse. We were able to meet a surprising number of different needs within this small space; generous family spaces, plenty of natural light, and a very desirable roof terrace with exceptional views. On a residential street, it echoes the houses around it, whilst keeping a contemporary flavour to the architecture
We designed the home to Lifetime Homes standards, including features that will make it possible for the people living there as they age and perhaps become less mobile, including wider doors and corridors.
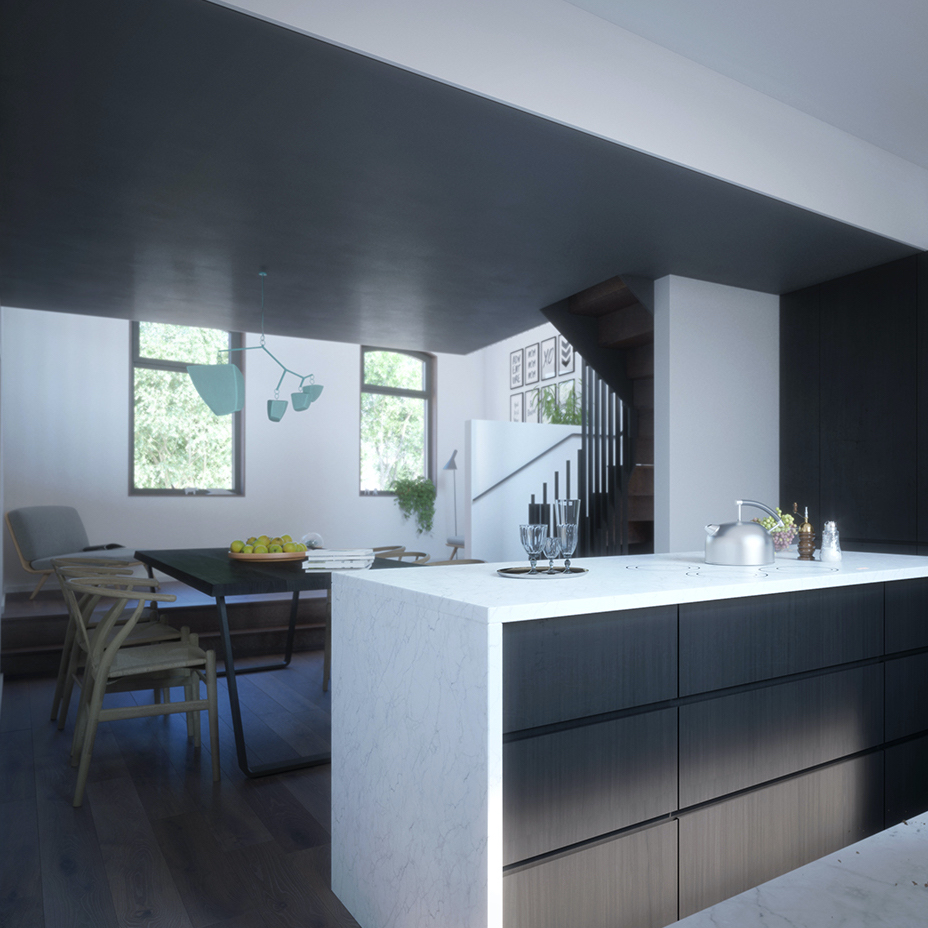
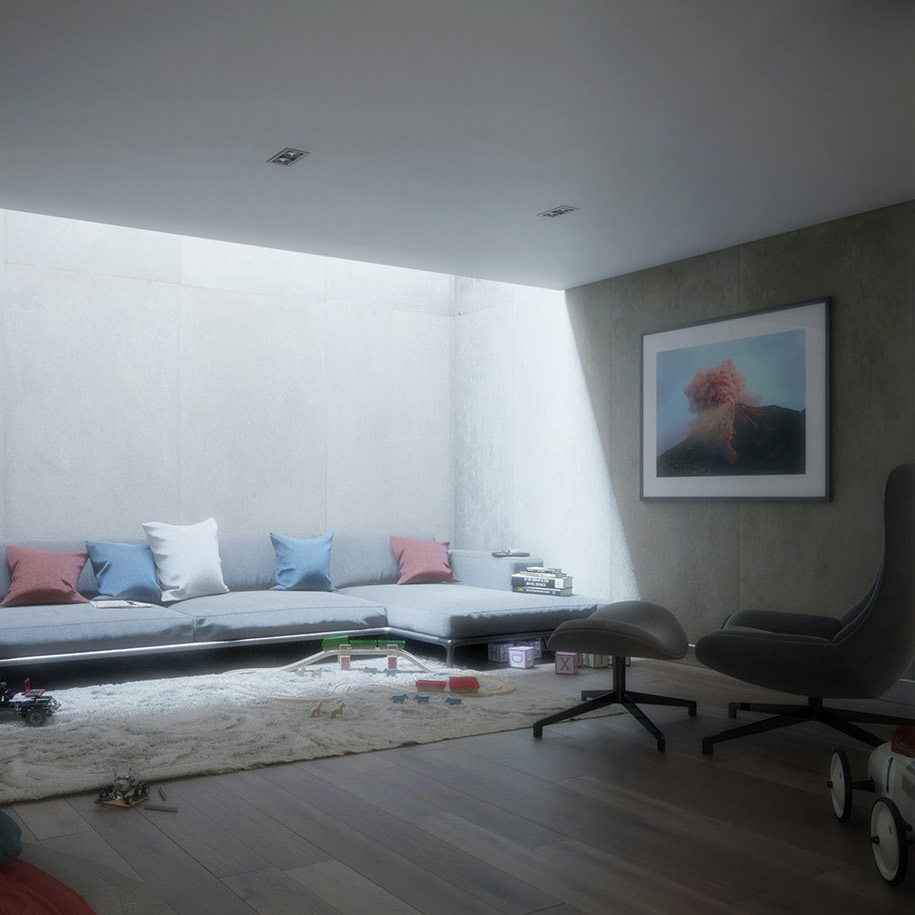
Dreaming of extending or designing an eco-friendly home? Let’s discuss your ideas
Details
Services
- Feasibility Studies Feasibility Studies
- Layout Options Layout Options
- Planning Applications Planning Applications
Looking to
Transform your Home?
Unsure where to start? Drop us a line to hear about a range of services tailored to your needs.
Contact us