NHS Social Prescribing Liverpool
< Back to Projects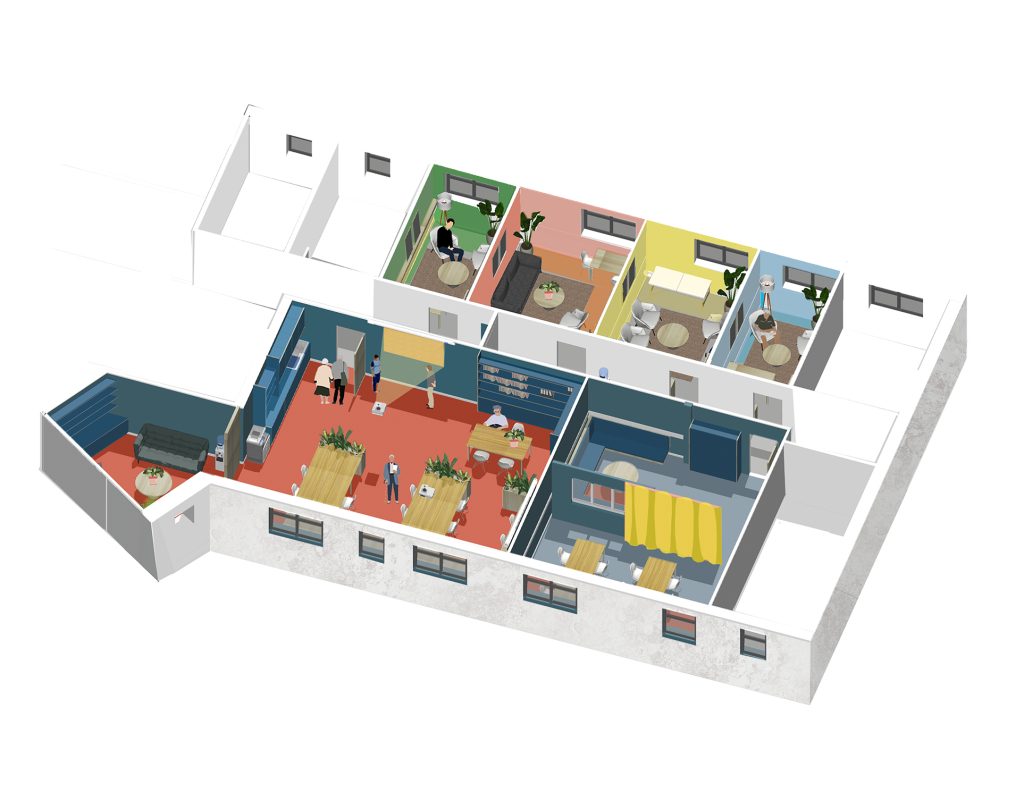
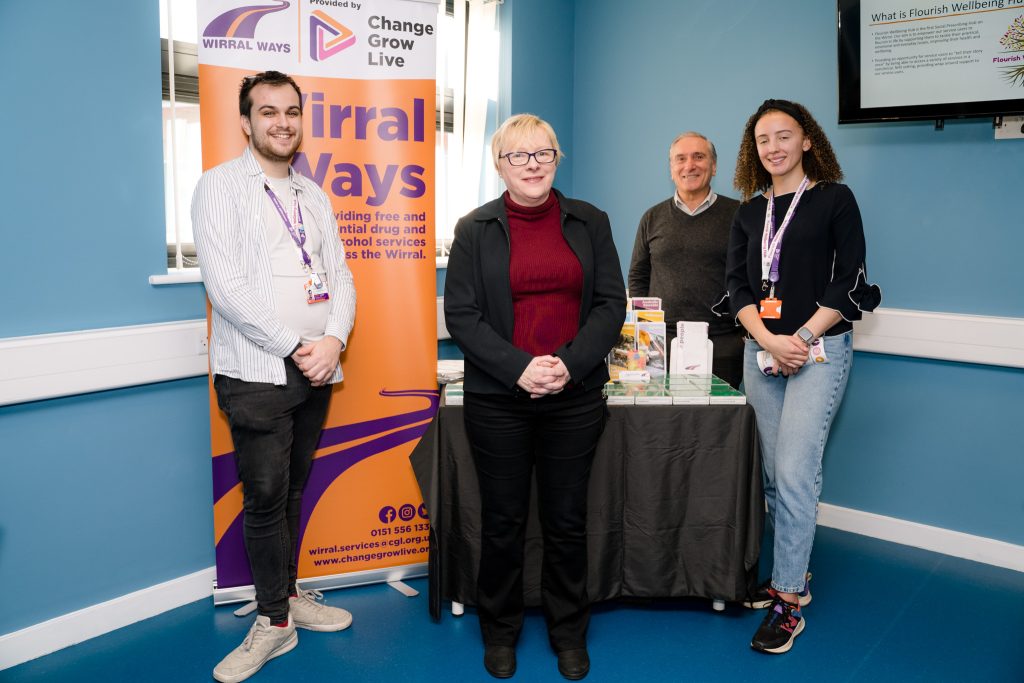
Social prescribing offers a way for health professionals to refer people to groups and services that offer the practical and emotional support they need. The NHS social prescribing hub we designed at Victoria Central Hospital in Liverpool, Flourish wellbeing hub, will do exactly that; bringing together many different health and wellbeing services under one roof to support vulnerable people. In this project, we overthrew the clinical stereotypes, drawing on the beauty of nature to create a harmonious space that truly promotes wellbeing.
Stakeholder consultation and concept design
We created a participatory design process by meeting with the different groups in the hub on-site and over Zoom to understand requirements, confirm the scope and share inspiring examples of similar projects. We then put together a briefing document to capture all the ideas.
Our concept design included floor plans for over 221sqm on the 1st and 2nd floor. Simple images of room type helped explore layouts, complex colour schemes, and finishes. We then met with the team to present plans, offer advice on choosing colours, suggest finishes and furniture.
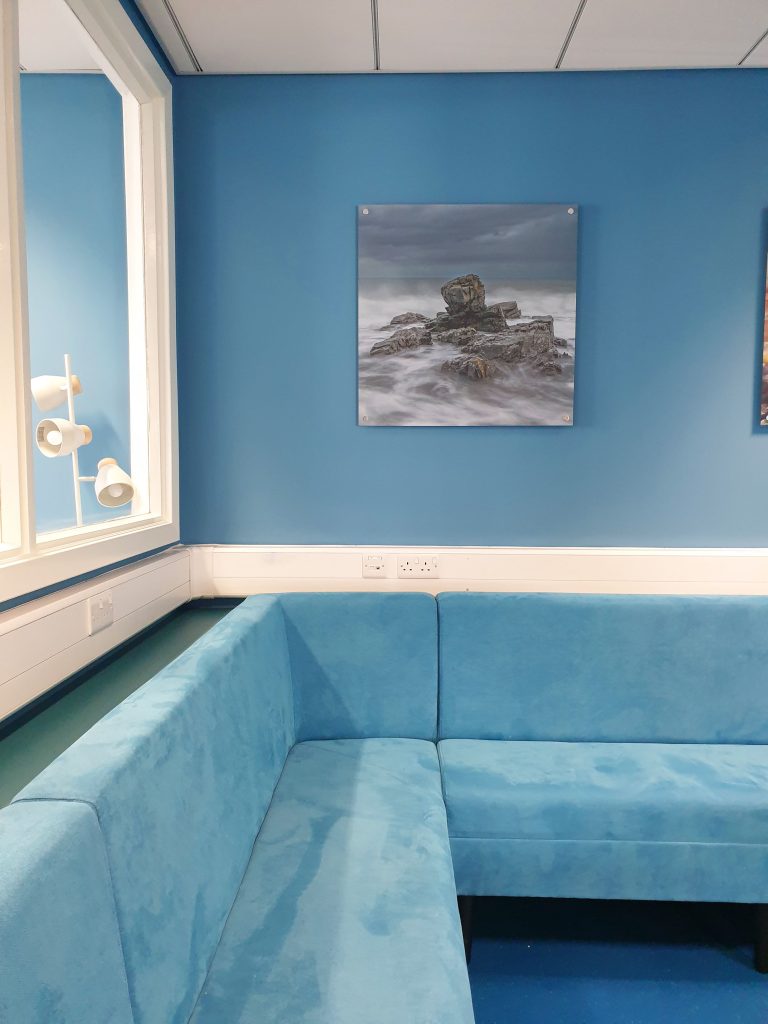
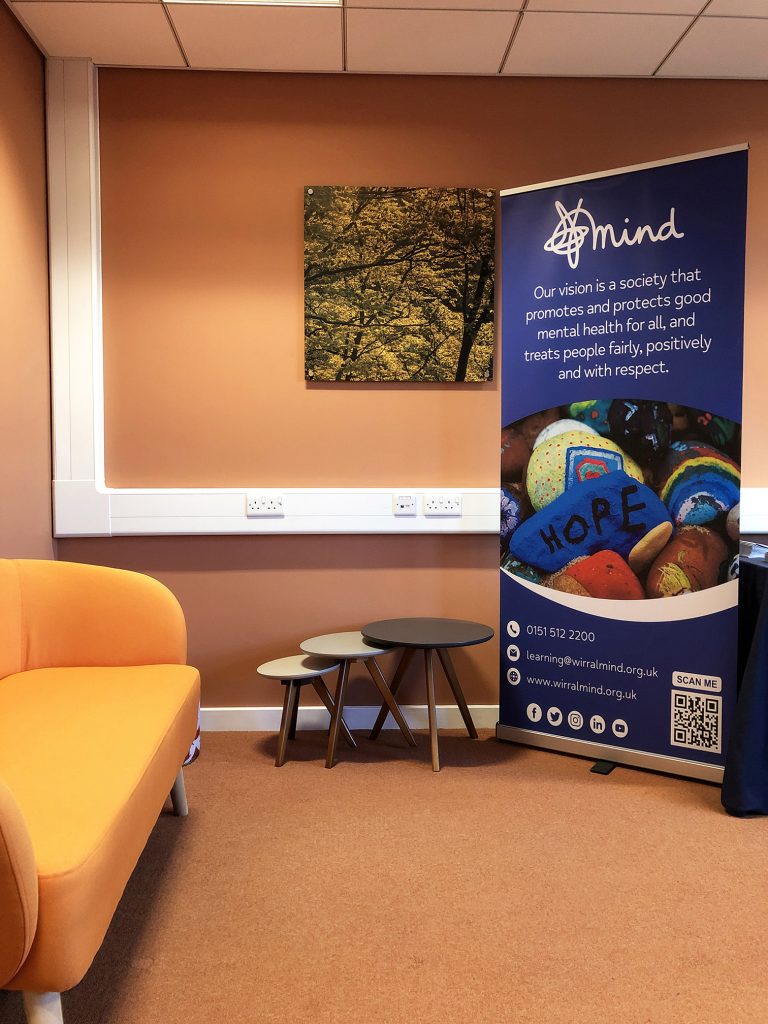
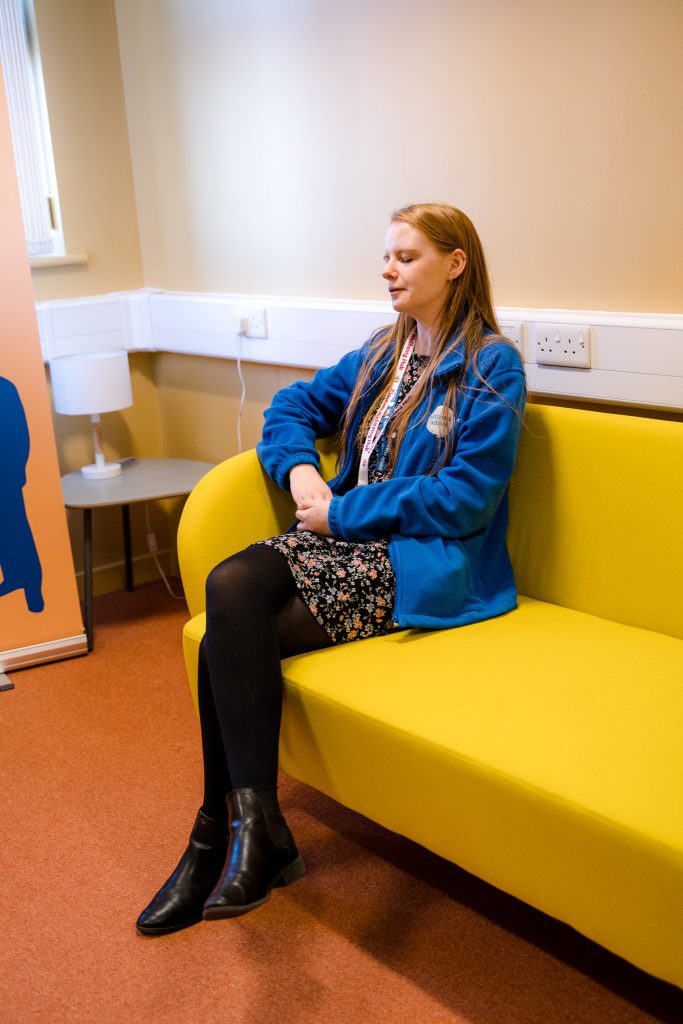
Inclusive, participatory design
From experience working on small sites and residential developments, we felt confident From the stakeholder consultation, we identified three key room types for the scheme:
Co-working space – lively & inviting
We proposed a large multi-purpose room for coworking, general office space, private meetings/calls, and flexible working areas. It will be a space to encourage collaborative work and provide an informal break out area for team members to socialise, have a coffee and take time out
Consulting Rooms – warm, homely & private
Consulting rooms will be a mixture of family and one-to-one spaces for often very vulnerable people to discuss and handle sensitive information. The complex colour scheme will focus on homeliness and warmth, referencing the four seasons and the beauty of the natural world.
Cafe – bright, welcoming & accessible
In line with social prescribing values, which encourages people to meet and share experiences, the cafe will be bright, fresh and welcoming. There will be a salad bar and plenty of fresh, healthy and delicious food on offer. It also has built-in devices and a phone to help people easily access the services they need.
Beautiful finishing touches
Each room uses colour, natural lighting and design that reflects the natural world to create beautiful spaces with the right mood and feel. We added plenty of lush green plants and striking nature photography to instil a feeling of wellbeing.
This was a challenging project as we had to hit the ground running to complete it by the end of the current financial year. Once design was complete we provided project management, working with the client to interview contractors, manage the tender process, and conduct contract administration.
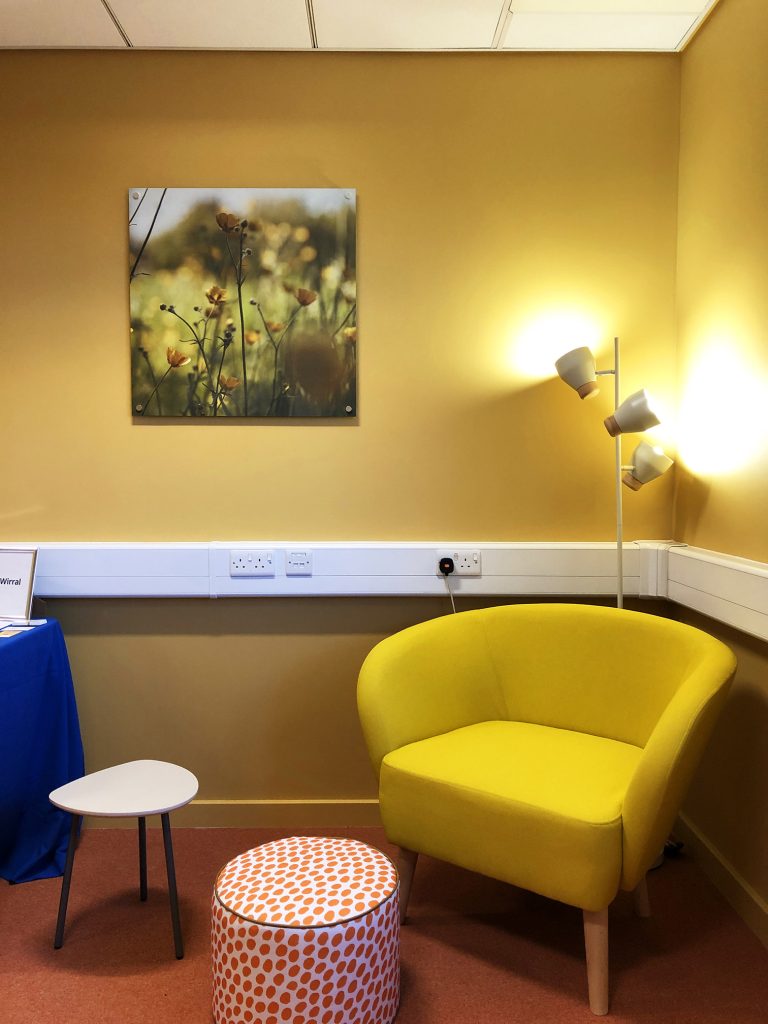
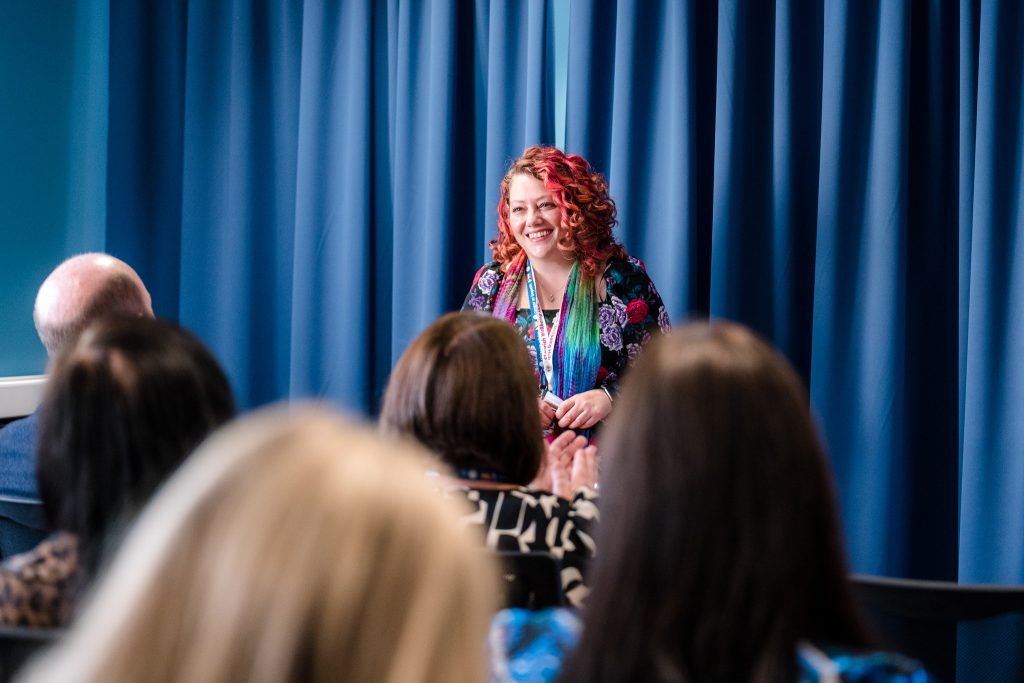
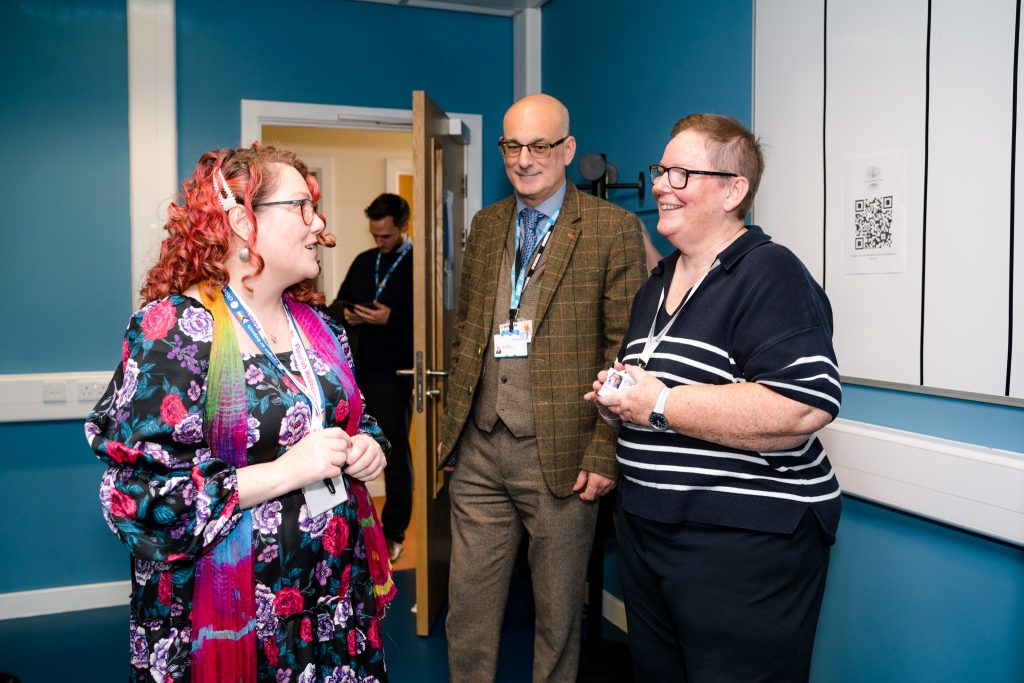
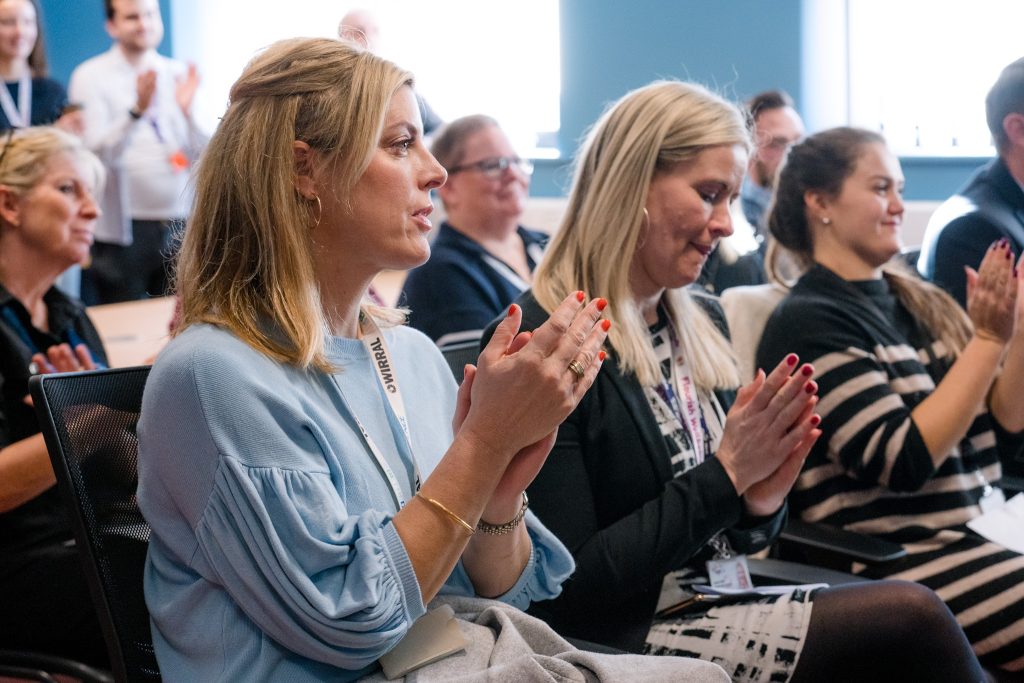
Find out more about the Flourish Wellbeing Hub.
Details
Services
- Stakeholder Consultation Stakeholder Consultation
- Cost Planning Cost Planning
- Colour Consultation Colour Consultation
- Selecting Contractors Selecting Contractors
- Project Management Project Management
Looking to
Transform your Home?
Unsure where to start? Drop us a line to hear about a range of services tailored to your needs.
Contact us