Victorian House Extension in Peckham
< Back to Projects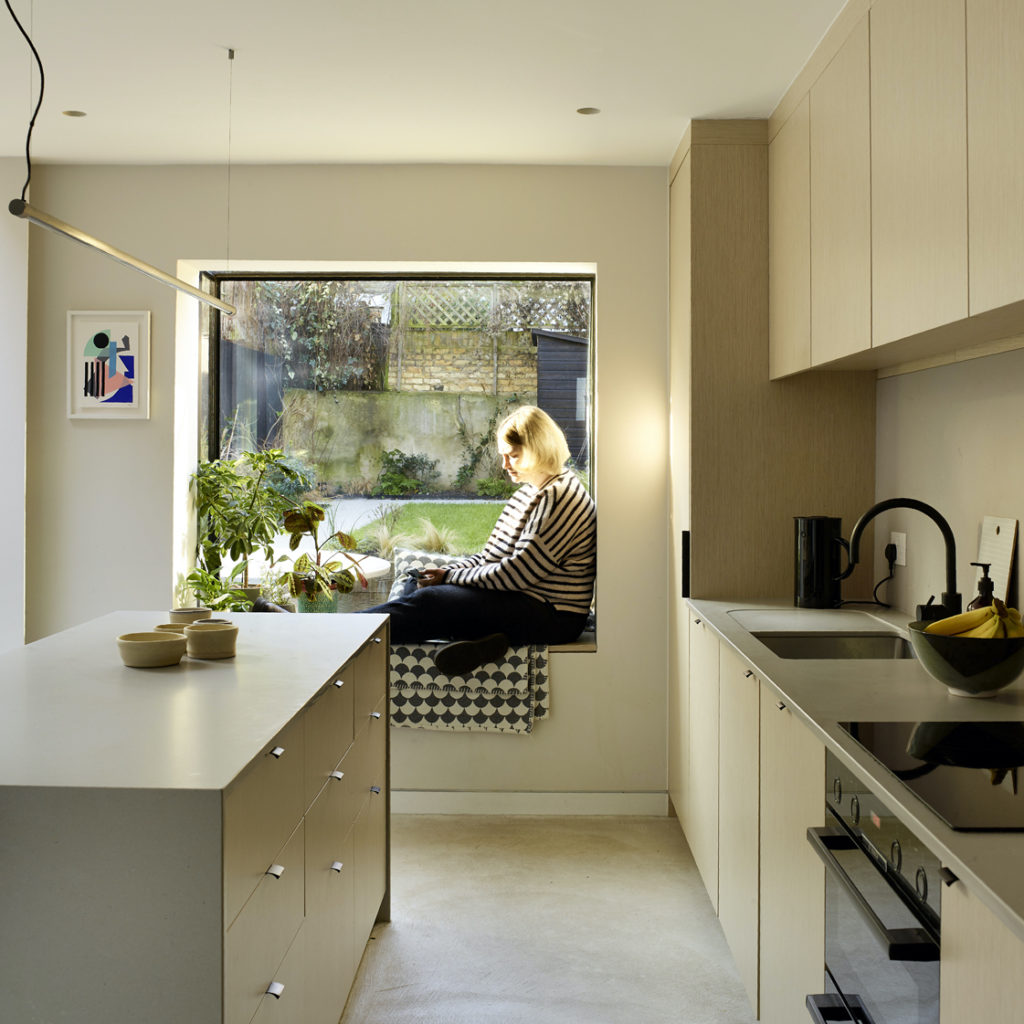
Our clients, Tom and Siobhan, are entrepreneurs with a keen eye for design. We helped them put their mark on their newly bought home in collaboration with interior architects YAM. This Victorian house extension and renovation transformed their dark terrace house into a sleek light-filled space with modern glass openings, making an effortlessly harmonious home for a growing family.
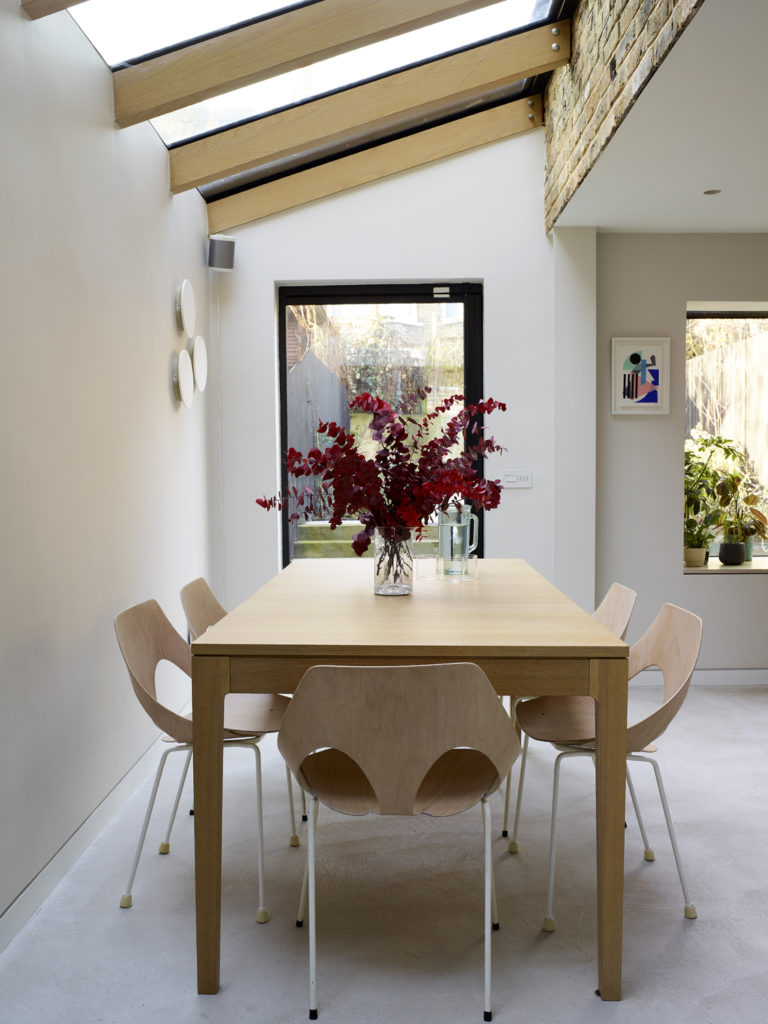
An internal courtyard lightwell
As with many dark, narrow Victorian terraced homes, the challenge of the extension and renovation project was to let in as much light and air as possible. We designed a new side infill kitchen extension and created an internal courtyard to bring more beautiful natural light into the rear living room. Now the lightwell fills the new dining area with natural daylight from three sides, and a cosy kitchen window seat is the perfect spot to look out onto the courtyard with a cup of tea or glass of wine. The small guest WC tucked away at the entrance to the kitchen extension helps make the ground floor fully functional.
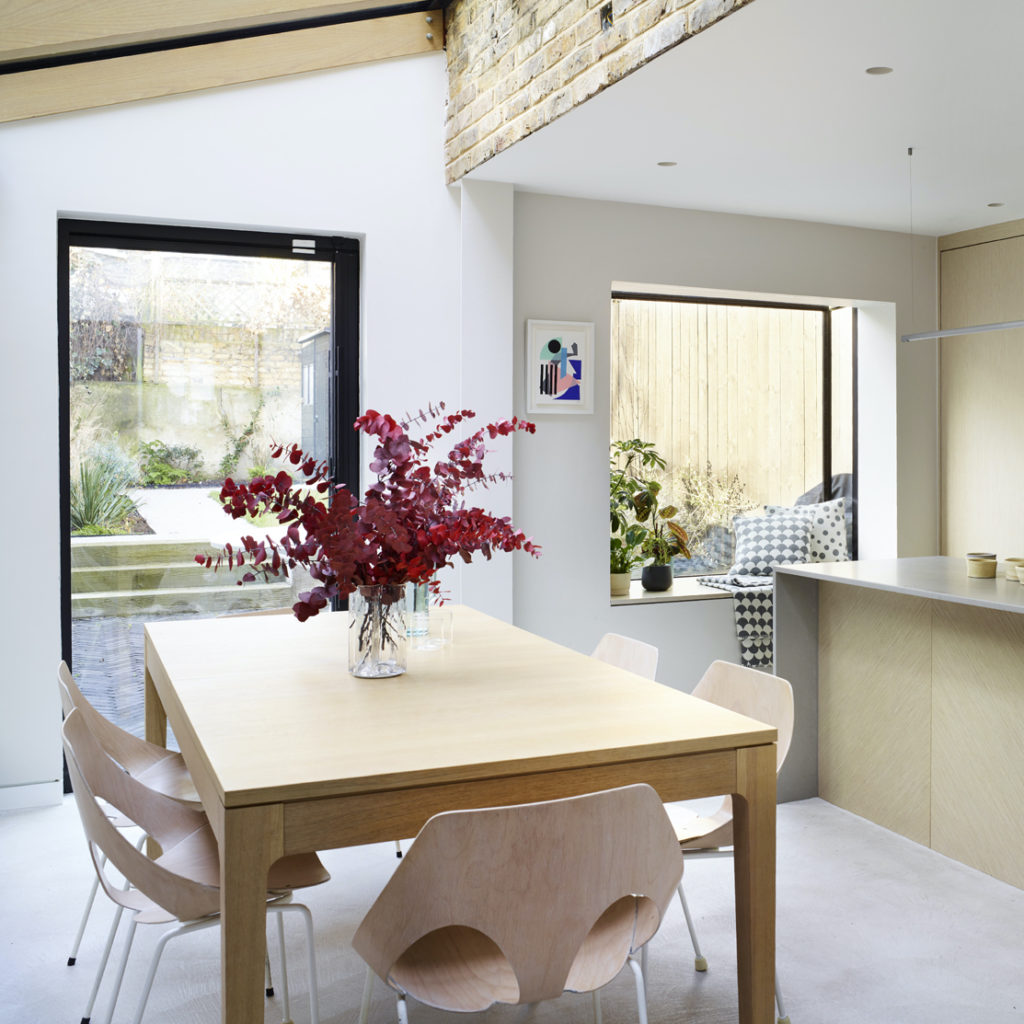
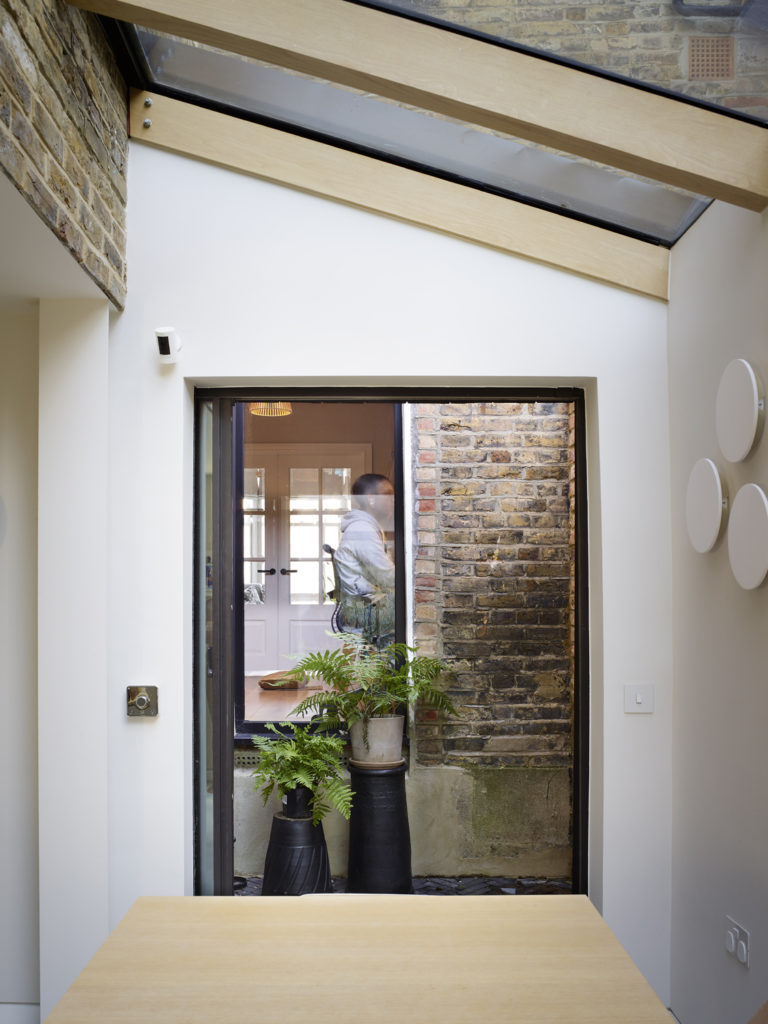
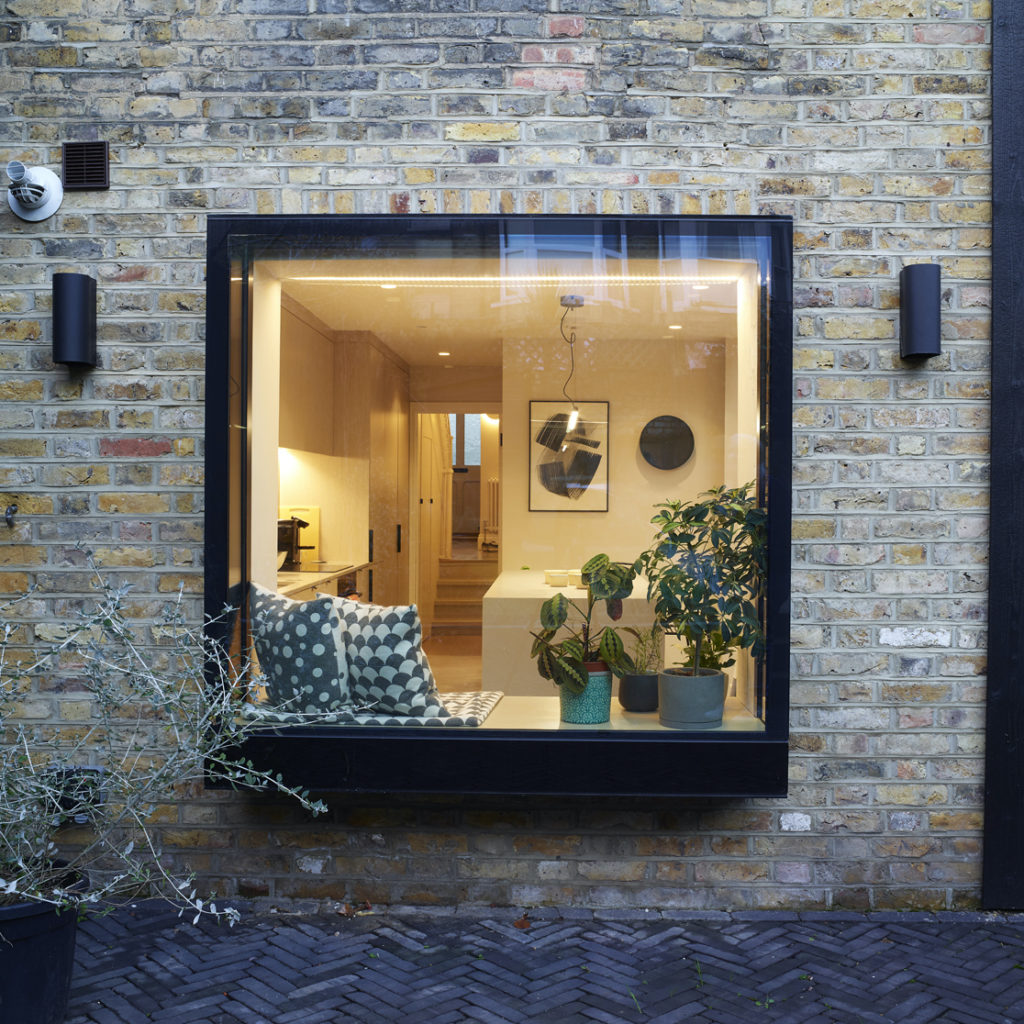
Modern minimalism in a classic building
The clients both love the beautiful simplicity of Scandinavian and Japanese design, so we drew on both influences in our designs. The Shou-Sugi-Ban technique created the charred black timber cladding on the side extension, which sits beautifully next to the London stock brick. This Victorian house extension and renovation brings a functional, contemporary layout that works for their family, complete with a considered interior that complements its historic features.
Need more light and beautiful spaces in your property? Get in touch to discuss your ideas.
Details
Services
- Layout Options Layout Options
- Planning Applications Planning Applications
Looking to
Transform your Home?
Unsure where to start? Drop us a line to hear about a range of services tailored to your needs.
Contact us