Summit House Workspace
< Back to Projects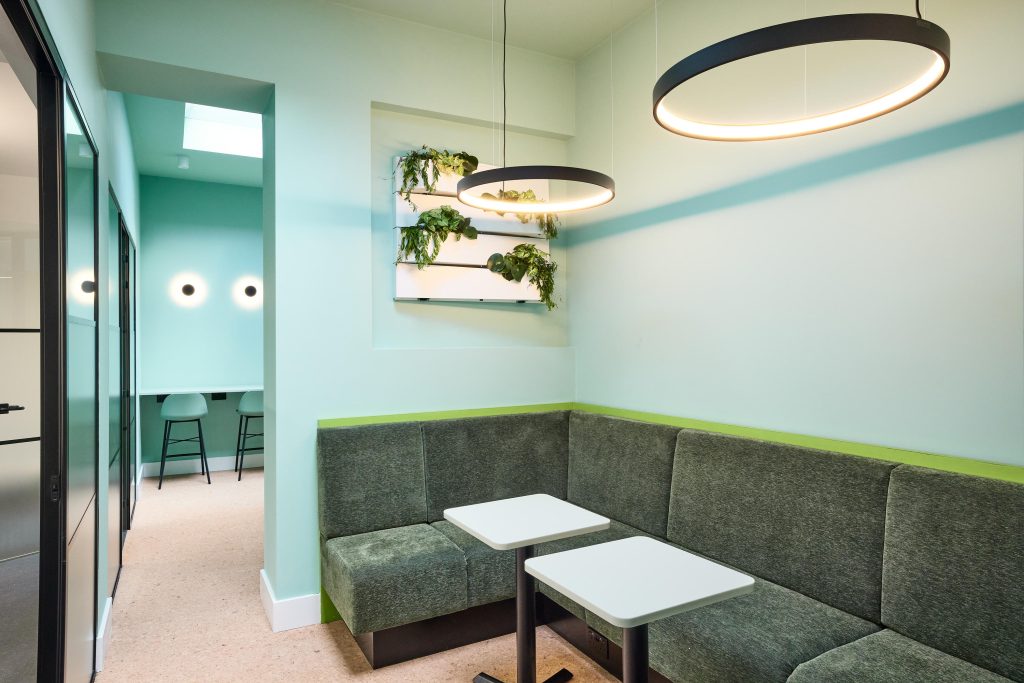
Summit House is a commercial property near to the pedestrianised town centre of Chelmsford. It is an attractive brick building only a 15 minute walk from the train station with its own, gated carpark.
Yet, our client was unable to tenant an entire floor of this building. Moreover, there was concern that the existing tenants would not renew their leases.
Our role in this project was to explore why this might be the case. The neighbouring buildings were well-let, so we had a sense that something about this property was amiss.
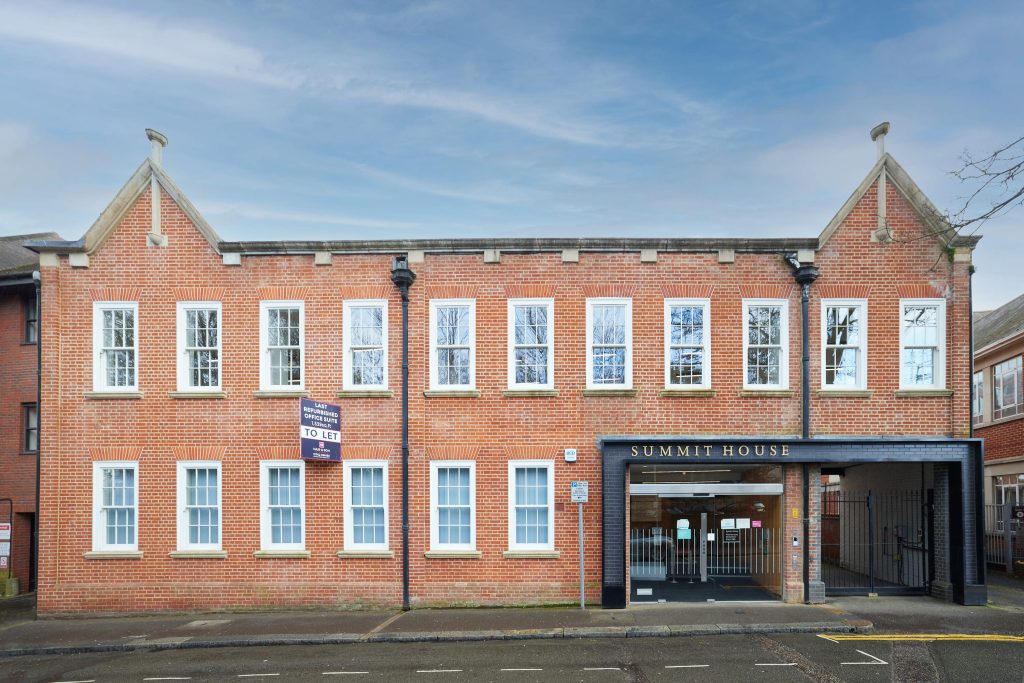
Talk to us about renovating your workspace
Making an entrance
The first priority was to improve the first impression. We looked to improve the lobby aesthetics. The first changes were done by another designer who asked for our help to consider structural and external modifications. We subsequently designed a new entrance portal for the building. The contemporary design for this would be visible to pedestrians coming down the street and help to draw attention to Summit House as a workspace. Adding a simple black brick portico draws the eye, and effectively gives a businesslike feel to the building.
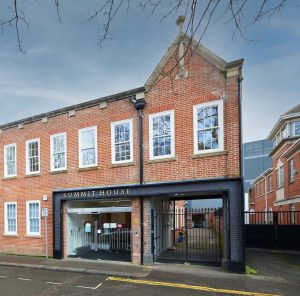

Flexible workspaces
The next phase was to look at the vacant floor. It was a large floor plate, dated in terms of its finishes, and with relatively low ceilings. We convinced the client that smaller, self-contained spaces with a communal kitchenette & lounge might be more appealing. This kind of change matched the rise of managed workspaces and was met with the approval of the client’s estate agent.
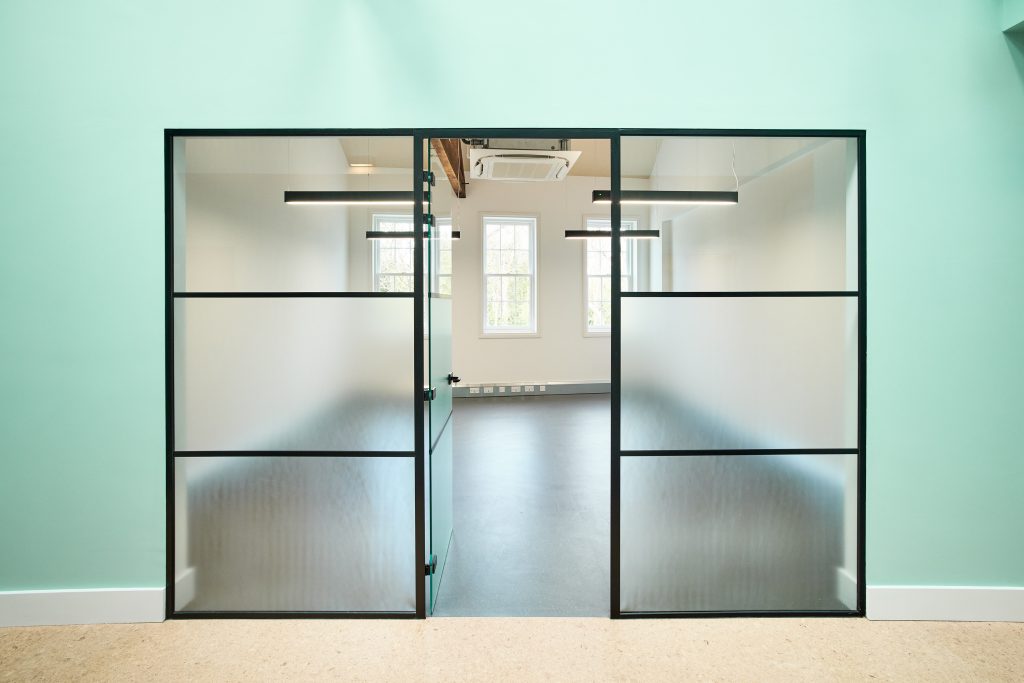
Light bright and ready for work
The three new offices exposed the vaulted ceiling and created wonderful, daylight-filled rooms with pendant commercial light fittings. The largest of the rooms was designed to allow for an internal meeting room to be added by a tenant. Further flexibility was added by creating a knock-out panel in one of the separating partitions, should a tenant desire to expand across to a second space.
Within months of completion, the floorplate was fully let.
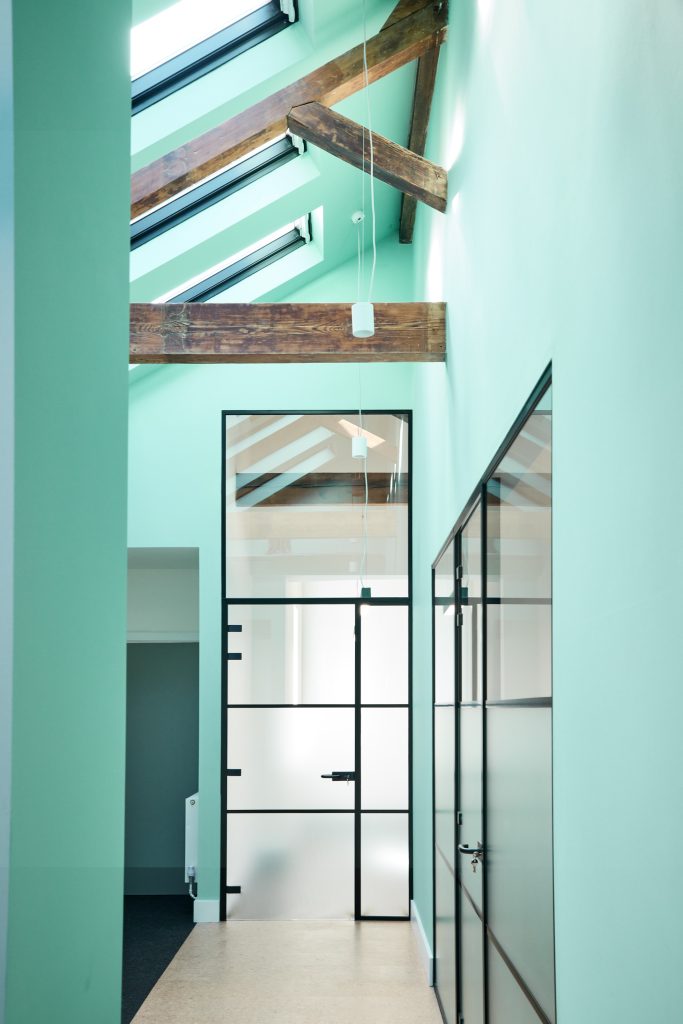
This simple retrofit made the most of the existing spaces, whilst tapping into current workspace trends.
If you are looking to improve your workspace, please get in touch.
Details
Services
- Feasibility Studies Feasibility Studies
- Layout Options Layout Options
- Planning Applications Planning Applications
Looking to
Transform your Home?
Unsure where to start? Drop us a line to hear about a range of services tailored to your needs.
Contact us